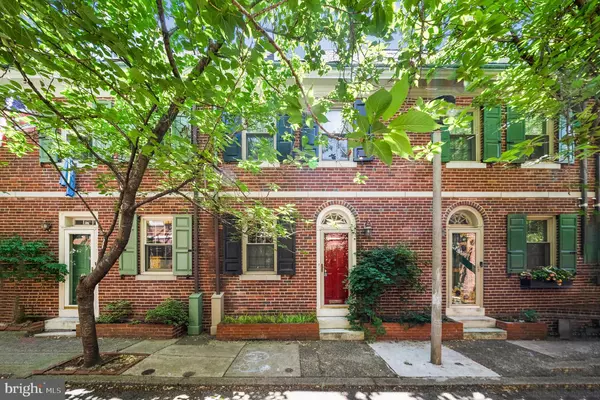
UPDATED:
09/20/2024 02:19 AM
Key Details
Property Type Townhouse
Sub Type Interior Row/Townhouse
Listing Status Active
Purchase Type For Rent
Square Footage 1,553 sqft
Subdivision Washington Sq West
MLS Listing ID PAPH2397256
Style Traditional
Bedrooms 3
Full Baths 2
HOA Y/N N
Abv Grd Liv Area 1,303
Originating Board BRIGHT
Year Built 1965
Lot Size 649 Sqft
Acres 0.01
Lot Dimensions 16.00 x 41.00
Property Description
Location
State PA
County Philadelphia
Area 19147 (19147)
Zoning RSA5
Direction West
Rooms
Other Rooms Family Room
Basement Partial
Interior
Interior Features Primary Bath(s), Kitchen - Island, Skylight(s), Breakfast Area
Hot Water Natural Gas
Heating Central
Cooling Central A/C
Flooring Wood, Carpet
Fireplaces Number 1
Fireplaces Type Brick
Inclusions Washer, Dryer, Refrigerator
Equipment Cooktop, Built-In Range, Dishwasher, Disposal
Fireplace Y
Window Features Replacement
Appliance Cooktop, Built-In Range, Dishwasher, Disposal
Heat Source Natural Gas
Laundry Lower Floor
Exterior
Exterior Feature Deck(s), Patio(s)
Waterfront N
Water Access N
View City
Accessibility None
Porch Deck(s), Patio(s)
Parking Type None
Garage N
Building
Story 3
Foundation Other
Sewer Public Sewer
Water Public
Architectural Style Traditional
Level or Stories 3
Additional Building Above Grade, Below Grade
Structure Type 9'+ Ceilings
New Construction N
Schools
Elementary Schools Gen. George A. Mccall
School District The School District Of Philadelphia
Others
Pets Allowed N
Senior Community No
Tax ID 053126470
Ownership Other
SqFt Source Assessor
Security Features Security System

GET MORE INFORMATION





