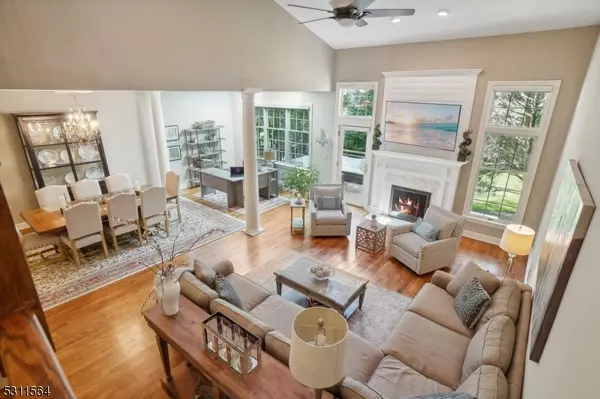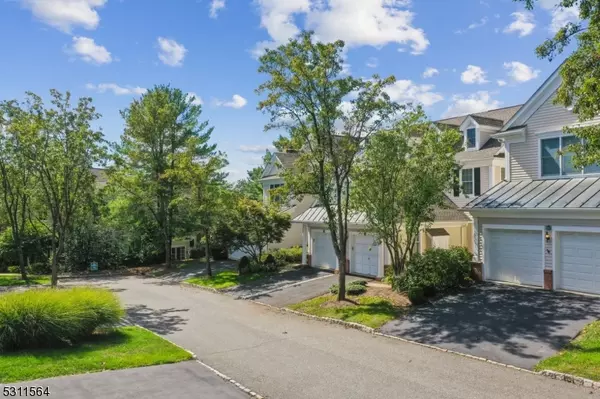
UPDATED:
11/11/2024 07:36 PM
Key Details
Property Type Townhouse
Sub Type Townhouse-Interior
Listing Status Active
Purchase Type For Sale
Subdivision Polo Club
MLS Listing ID 3924186
Style Townhouse-Interior, Multi Floor Unit
Bedrooms 2
Full Baths 3
Half Baths 1
HOA Fees $530/mo
HOA Y/N Yes
Year Built 1994
Annual Tax Amount $8,605
Tax Year 2023
Lot Size 8,276 Sqft
Property Description
Location
State NJ
County Somerset
Zoning Resid
Rooms
Basement Finished, Full
Master Bathroom Stall Shower
Master Bedroom Full Bath, Walk-In Closet
Dining Room Formal Dining Room
Kitchen Breakfast Bar, Eat-In Kitchen, Pantry
Interior
Interior Features Blinds, Carbon Monoxide Detector, Cathedral Ceiling, Drapes, Fire Extinguisher, High Ceilings, Security System, Skylight, Smoke Detector
Heating Gas-Natural
Cooling 1 Unit, Central Air, Elec Air Filter, Multi-Zone Cooling
Flooring Carpeting, Tile, Wood
Fireplaces Number 1
Fireplaces Type Living Room
Heat Source Gas-Natural
Exterior
Exterior Feature Clapboard
Garage Attached, DoorOpnr, InEntrnc
Garage Spaces 1.0
Utilities Available All Underground
Roof Type Asphalt Shingle
Building
Lot Description Cul-De-Sac, Level Lot
Sewer Public Sewer
Water Public Water
Architectural Style Townhouse-Interior, Multi Floor Unit
Schools
Elementary Schools Bedwell
Middle Schools Bernardsville
High Schools Bernardsville
Others
Pets Allowed Yes
Senior Community No
Ownership Condominium

GET MORE INFORMATION





