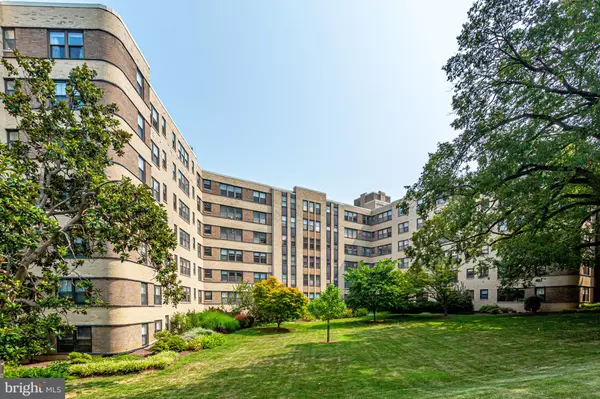
UPDATED:
11/15/2024 08:06 PM
Key Details
Property Type Condo
Sub Type Condo/Co-op
Listing Status Active
Purchase Type For Sale
Square Footage 672 sqft
Price per Sqft $372
Subdivision Observatory Circle
MLS Listing ID DCDC2157948
Style Beaux Arts
Bedrooms 1
Full Baths 1
Condo Fees $785/mo
HOA Y/N N
Abv Grd Liv Area 672
Originating Board BRIGHT
Year Built 1938
Annual Tax Amount $2,215
Tax Year 2023
Property Description
Concierge is at main entrance, located at the corner of 39th and Cathedral. AGENTS - SEE AGENT REMARKS FOR ACCESS INFORMATION.
Location
State DC
County Washington
Zoning RA-1
Rooms
Main Level Bedrooms 1
Interior
Interior Features Combination Dining/Living, Dining Area, Kitchen - Efficiency, Wood Floors
Hot Water Natural Gas
Heating Forced Air
Cooling Central A/C
Equipment Cooktop, Dishwasher, Disposal, Oven - Single, Refrigerator
Furnishings No
Fireplace N
Appliance Cooktop, Dishwasher, Disposal, Oven - Single, Refrigerator
Heat Source Natural Gas
Laundry Common
Exterior
Garage Spaces 1.0
Parking On Site 1
Utilities Available Natural Gas Available, Electric Available, Sewer Available, Water Available
Amenities Available Common Grounds, Elevator, Exercise Room, Extra Storage, Laundry Facilities, Party Room, Reserved/Assigned Parking, Concierge
Waterfront N
Water Access N
Accessibility Elevator
Total Parking Spaces 1
Garage N
Building
Story 1
Unit Features Mid-Rise 5 - 8 Floors
Foundation Permanent
Sewer Public Sewer
Water Public
Architectural Style Beaux Arts
Level or Stories 1
Additional Building Above Grade, Below Grade
New Construction N
Schools
School District District Of Columbia Public Schools
Others
Pets Allowed Y
HOA Fee Include Air Conditioning,All Ground Fee,Common Area Maintenance,Custodial Services Maintenance,Electricity,Gas,Heat,Management,Reserve Funds,Sewer,Snow Removal,Trash,Water,Insurance
Senior Community No
Tax ID 1815//2019
Ownership Condominium
Security Features Desk in Lobby,Main Entrance Lock,Exterior Cameras
Horse Property N
Special Listing Condition Standard
Pets Description Case by Case Basis

GET MORE INFORMATION





