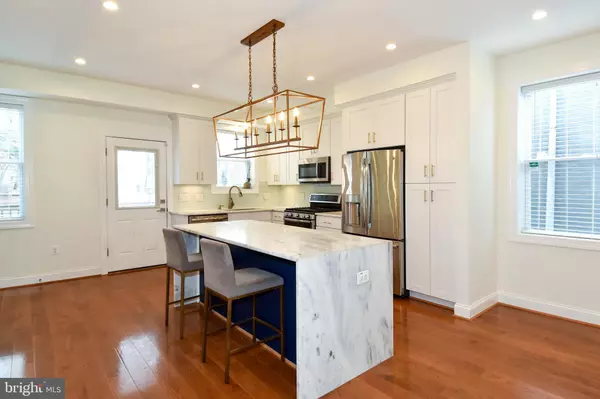
UPDATED:
09/20/2024 02:02 AM
Key Details
Property Type Townhouse
Sub Type End of Row/Townhouse
Listing Status Active
Purchase Type For Rent
Square Footage 2,260 sqft
Subdivision Trinidad
MLS Listing ID DCDC2158542
Style Federal
Bedrooms 4
Full Baths 3
Half Baths 1
HOA Y/N N
Abv Grd Liv Area 1,600
Originating Board BRIGHT
Year Built 1908
Lot Size 1,862 Sqft
Acres 0.04
Property Description
Step inside to discover modern elegance at every turn. The main level features solid oak wood floors that flow seamlessly throughout, creating a warm and inviting atmosphere. The gourmet kitchen is a chef’s dream, equipped with top-of-the-line stainless steel appliances, gleaming marble countertops, and a breathtaking kitchen island that serves as the heart of the home – perfect for casual dining or entertaining guests.
The spacious living and dining areas are bathed in natural light, thanks to large windows that highlight the home’s sophisticated design. Upstairs, the master suite offers a tranquil retreat with ample closet space and a luxurious en-suite bath featuring a double vanity, soaking tub, and separate shower. Two additional bedrooms provide plenty of space for a home office or a hobby room. For added convenience, there is a washer and dryer on the upper level, as well as a second full bathroom.
The lower-level in-law suite is a true gem, offering its own private entrance, bedroom, den, and patio. This versatile space is ideal for guests and includes a kitchenette and its own washer and dryer. Outside, the spacious fenced backyard provides a serene escape for relaxation or entertaining, with plenty of room for gardening, barbecues, or simply enjoying the outdoors.
Situated in a prime location, this home is just steps away from a variety of shops, restaurants, and parks. The lively H Street Corridor offers an array of dining and entertainment options, ensuring you’ll never run out of things to do. Plus, with easy access to public transportation and major highways, commuting to work or exploring the city is a breeze. Additionally, the nearby Joseph Cole Community Center offers a splash park, playground, and turf field, providing a perfect spot for outdoor activities and fun.
Don’t miss out on this rare rental opportunity! Schedule a viewing today and make 1117 Montello Ave NE your new home. Experience the perfect blend of convenience, charm, and modern luxury in one of the city’s most sought-after neighborhoods. Offered at $4,500/month.
Location
State DC
County Washington
Zoning RF-1
Rooms
Basement Connecting Stairway, Daylight, Partial, Fully Finished
Interior
Hot Water Natural Gas
Heating Forced Air
Cooling Central A/C
Flooring Hardwood, Ceramic Tile
Furnishings No
Fireplace N
Heat Source Natural Gas
Laundry Basement, Dryer In Unit, Upper Floor, Washer In Unit
Exterior
Garage Spaces 2.0
Fence Wood
Waterfront N
Water Access N
Accessibility None
Total Parking Spaces 2
Garage N
Building
Story 3
Foundation Brick/Mortar
Sewer Private Sewer
Water Public
Architectural Style Federal
Level or Stories 3
Additional Building Above Grade, Below Grade
New Construction N
Schools
School District District Of Columbia Public Schools
Others
Pets Allowed Y
Senior Community No
Tax ID 4069//0065
Ownership Other
SqFt Source Assessor
Miscellaneous HVAC Maint,Parking,Trash Removal
Horse Property N
Pets Description Case by Case Basis, Pet Addendum/Deposit

GET MORE INFORMATION





