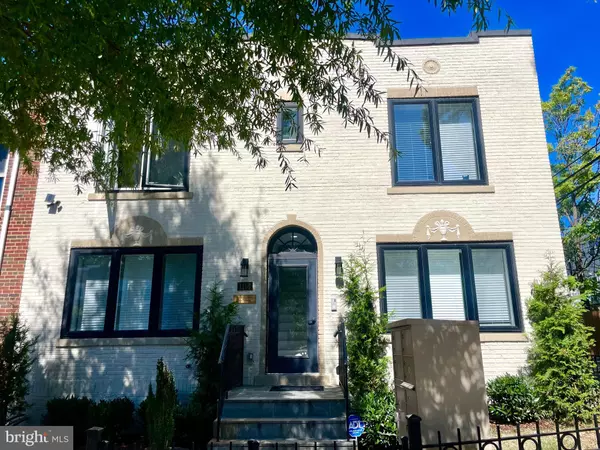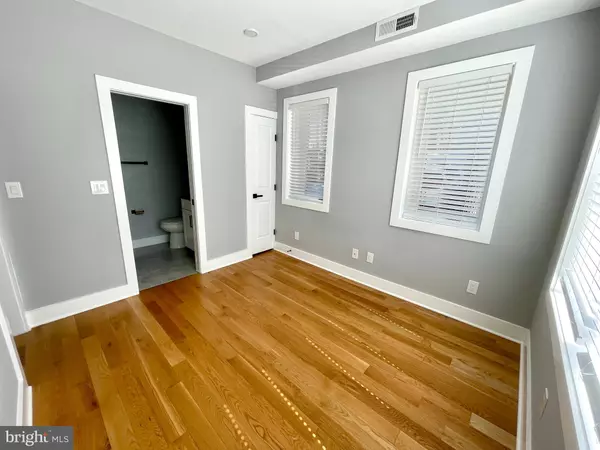
UPDATED:
11/21/2024 03:18 PM
Key Details
Property Type Condo
Sub Type Condo/Co-op
Listing Status Active
Purchase Type For Rent
Square Footage 815 sqft
Subdivision Trinidad
MLS Listing ID DCDC2158112
Style Contemporary
Bedrooms 2
Full Baths 2
Condo Fees $225/mo
HOA Y/N N
Abv Grd Liv Area 815
Originating Board BRIGHT
Year Built 2021
Lot Size 562 Sqft
Acres 0.01
Lot Dimensions 0.00 x 0.00
Property Description
Welcome to this cozy, updated condo featuring two bedrooms, two full bathrooms, and in-unit washer and dryer. Bright, open, and with large windows that provide a lot of natural light, the living area is perfect for relaxation and casual entertaining. The modern kitchen boasts contemporary cabinetry, durable countertops, and stainless steel appliances. Both bedrooms with closet space and en-suite bathrooms with stylish finishes. Pets are welcome case-by-case with a refundable deposit. This charming condo blends style and functionality making it a practical choice for city living, great location, street parking, walkable to the bus stop, four minutes to Union Market, and only 20 min. from Downtown.
All adults must apply. Please, contact me to send you the link to apply.
**OFFER**
If you sign a two-years lease and move in during November, you WON'T need to pay rent or prorated rent for that month.
Schedule a visit. Don’t miss out on this promotion; it won’t last much longer!
Location
State DC
County Washington
Zoning RF-1
Rooms
Main Level Bedrooms 2
Interior
Interior Features Combination Dining/Living, Floor Plan - Open, Intercom, Recessed Lighting, Bathroom - Stall Shower, Bathroom - Tub Shower, Upgraded Countertops, Wood Floors
Hot Water Tankless
Heating Forced Air
Cooling Central A/C
Flooring Hardwood, Ceramic Tile
Equipment Built-In Microwave, Dishwasher, Disposal, Dryer, Dual Flush Toilets, Freezer, Icemaker, Oven/Range - Electric, Refrigerator, Stainless Steel Appliances, Washer, Water Heater - Tankless
Fireplace N
Window Features Double Pane,Insulated
Appliance Built-In Microwave, Dishwasher, Disposal, Dryer, Dual Flush Toilets, Freezer, Icemaker, Oven/Range - Electric, Refrigerator, Stainless Steel Appliances, Washer, Water Heater - Tankless
Heat Source Electric
Laundry Dryer In Unit, Washer In Unit
Exterior
Amenities Available None
Water Access N
Accessibility None
Garage N
Building
Story 1
Unit Features Garden 1 - 4 Floors
Sewer Public Sewer
Water Public
Architectural Style Contemporary
Level or Stories 1
Additional Building Above Grade, Below Grade
Structure Type High
New Construction N
Schools
Elementary Schools Wheatley Education Campus
Middle Schools Wheatley Education Campus
High Schools Dunbar Senior
School District District Of Columbia Public Schools
Others
Pets Allowed Y
HOA Fee Include Ext Bldg Maint,Insurance,Reserve Funds,Sewer,Trash,Water
Senior Community No
Tax ID NO TAX RECORD
Ownership Other
SqFt Source Assessor
Security Features Intercom,Main Entrance Lock
Pets Description Case by Case Basis, Dogs OK, Cats OK, Pet Addendum/Deposit

GET MORE INFORMATION





