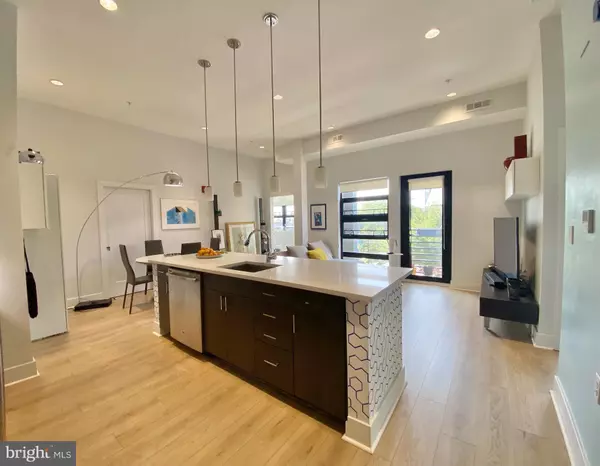
UPDATED:
10/24/2024 04:13 PM
Key Details
Property Type Condo
Sub Type Condo/Co-op
Listing Status Active
Purchase Type For Sale
Square Footage 1,052 sqft
Price per Sqft $546
Subdivision H Street Corridor
MLS Listing ID DCDC2158546
Style Art Deco,Contemporary
Bedrooms 2
Full Baths 2
Condo Fees $626/mo
HOA Y/N N
Abv Grd Liv Area 1,052
Originating Board BRIGHT
Year Built 2017
Annual Tax Amount $4,177
Tax Year 2023
Property Description
BUILDING AMENITIES INCLUDE: Stunning Roof Deck and Green Roof, with outdoor sitting /dining area w/panoramic views of the city, Resident Lounge w/ TV, floor to ceiling windows, full kitchen and dining area, glass-enclosed Yoga/Fitness and Weight Room, that overlooks the city, Bike Storage Room, Elevator, package storage area, & secure lobby. Incredible location of H Street Neighborhood and Union Market! With multiple public transit options, and minutes to Union Station, getting around the city is so convenient. Combined with the Quality and Design of the building which include: high end finishes, high ceilings, flooded with light, open floor plan, which is great for entertaining or relaxing , a corner unit with bedrooms on opposite side of the living area for extra privacy , (great if you have a roommate or want to use it for an office and need quiet), parking that can be purchased for $25,000 which is in demand in the area, with the great location just a few blocks from all the shops and restaurants, transportation on the H Street Corridor, and so close to Union Market, pet friendly, Plus FHA/VA approved, and with the additional common space in the building to use and amazing panoramic views of the city and monuments, makes this unit hard to beat! Preferred Title Company: National Capital Title.
Location
State DC
County Washington
Zoning SEE ZONING MAP
Rooms
Other Rooms Living Room, Bedroom 2, Kitchen, Bedroom 1, Laundry, Bathroom 1, Bathroom 2
Main Level Bedrooms 2
Interior
Interior Features Breakfast Area, Built-Ins, Dining Area, Elevator, Floor Plan - Open, Intercom, Kitchen - Eat-In, Kitchen - Island, Kitchen - Gourmet, Pantry, Recessed Lighting, Window Treatments, Wood Floors, Bathroom - Stall Shower, Bathroom - Tub Shower
Hot Water Electric
Heating Forced Air
Cooling Central A/C
Fireplace N
Heat Source Electric
Laundry Dryer In Unit, Washer In Unit
Exterior
Parking On Site 1
Amenities Available Bar/Lounge, Common Grounds, Elevator, Exercise Room, Extra Storage, Fitness Center, Party Room, Picnic Area, Security
Waterfront N
Water Access N
View City, Panoramic
Accessibility Elevator
Parking Type Off Street
Garage N
Building
Story 1
Unit Features Mid-Rise 5 - 8 Floors
Sewer Public Septic, Public Sewer
Water Public
Architectural Style Art Deco, Contemporary
Level or Stories 1
Additional Building Above Grade, Below Grade
New Construction N
Schools
School District District Of Columbia Public Schools
Others
Pets Allowed Y
HOA Fee Include Common Area Maintenance,Custodial Services Maintenance,Ext Bldg Maint,Insurance,Management,Trash,Water,Sewer
Senior Community No
Tax ID 4068//2026
Ownership Condominium
Security Features Intercom,Exterior Cameras
Special Listing Condition Standard
Pets Description No Pet Restrictions

GET MORE INFORMATION





