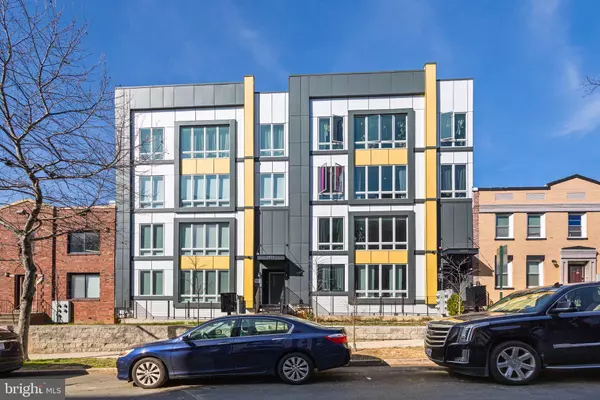
UPDATED:
10/27/2024 11:27 PM
Key Details
Property Type Condo
Sub Type Condo/Co-op
Listing Status Active
Purchase Type For Sale
Square Footage 862 sqft
Price per Sqft $632
Subdivision Trinidad
MLS Listing ID DCDC2158560
Style Contemporary
Bedrooms 2
Full Baths 2
Condo Fees $269/mo
HOA Y/N N
Abv Grd Liv Area 862
Originating Board BRIGHT
Year Built 2020
Annual Tax Amount $3,378
Tax Year 2023
Property Description
Nestled in a prime location, this condo is just moments away from vibrant city parks, bustling markets, and an array of fine dining options, making it the ideal spot for the urban professional who thrives on the energy of the city but appreciates their own tranquil retreat. The area's robust transportation network ensures you are connected to every corner of the city, making your commute as effortless as it gets.
Step inside to be greeted by an oasis of calm and luxury. The heart of this condo is undoubtedly the modern kitchen, equipped with top-of-the-line appliances that cater to both the casual cook and the gourmet chef. The sleek countertops and ample storage space make both cooking and entertaining a joy.
The living area, illuminated by floor-to-ceiling windows, offers breathtaking views of the cityscape, ensuring that your home is flooded with natural light during the day and dazzles with the city lights by night. The open-plan design ensures that each living space flows seamlessly into the next, promoting a lifestyle of modern elegance.
The two bedrooms are sanctuaries of peace and quiet, with the master suite boasting a private bathroom, designed with the finest finishes and fixtures, offering a spa-like experience every day. The additional bedroom provides flexible space that can serve as a home office, guest room, or creative space, catering perfectly to the dynamic lifestyle of today's urban professional.
Exclusive to residents is the convenience of onsite parking, available for a nominal monthly fee, a rarity in such a sought-after urban setting. This premium feature adds an extra layer of comfort to your daily life, easing the transition between the bustling city life and your private haven.
Additionally, the condo includes in-unit laundry facilities, marrying functionality with the sleek design of the home. High-end finishes throughout the condo, such as the modern lighting fixtures and artful design elements, elevate the living experience, ensuring that your home is not just a place to live, but a reflection of your personal style and success.
This condo is not just a home; it's a lifestyle choice for the discerning urban professional who desires luxury, convenience, and connection. Immerse yourself in the vibrancy of city life while enjoying your own private slice of heaven. Your urban oasis awaits.
Location
State DC
County Washington
Rooms
Main Level Bedrooms 2
Interior
Hot Water Electric
Heating Central
Cooling Central A/C
Equipment Dishwasher, Disposal, Refrigerator, Stainless Steel Appliances, Washer/Dryer Stacked, Oven/Range - Gas, Built-In Microwave, Water Heater
Appliance Dishwasher, Disposal, Refrigerator, Stainless Steel Appliances, Washer/Dryer Stacked, Oven/Range - Gas, Built-In Microwave, Water Heater
Heat Source Electric
Laundry Has Laundry, Dryer In Unit, Washer In Unit
Exterior
Parking On Site 1
Amenities Available None
Waterfront N
Water Access N
Accessibility None
Parking Type Off Street
Garage N
Building
Story 1
Unit Features Garden 1 - 4 Floors
Sewer Public Sewer
Water Public
Architectural Style Contemporary
Level or Stories 1
Additional Building Above Grade, Below Grade
New Construction N
Schools
School District District Of Columbia Public Schools
Others
Pets Allowed Y
HOA Fee Include Water,Heat,Electricity,Gas
Senior Community No
Tax ID 4473//2094
Ownership Condominium
Acceptable Financing Cash, Conventional, FHA
Listing Terms Cash, Conventional, FHA
Financing Cash,Conventional,FHA
Special Listing Condition Standard
Pets Description No Pet Restrictions

GET MORE INFORMATION





