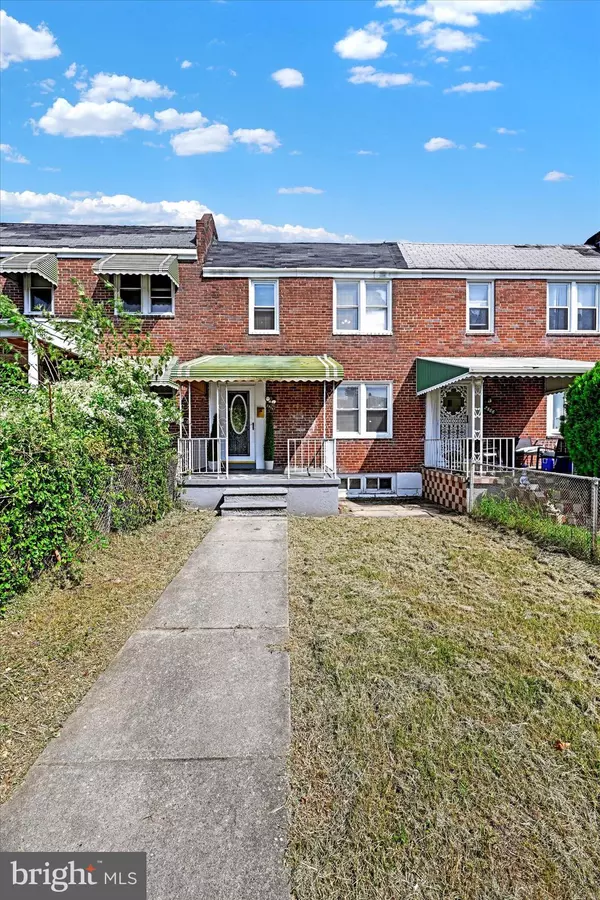
UPDATED:
11/21/2024 03:41 PM
Key Details
Property Type Townhouse
Sub Type Interior Row/Townhouse
Listing Status Pending
Purchase Type For Sale
Square Footage 1,356 sqft
Price per Sqft $129
Subdivision East Baltimore Midway
MLS Listing ID MDBA2138476
Style Traditional
Bedrooms 3
Full Baths 2
HOA Y/N N
Abv Grd Liv Area 1,216
Originating Board BRIGHT
Year Built 1950
Annual Tax Amount $2,774
Tax Year 2024
Property Description
Welcome to 2804 E Federal St, a beautifully maintained 3-bedroom, 2.5-bathroom rowhome offering 1,356 sq ft of comfortable living space in Baltimore! Step inside to discover gleaming Laminate floors that flow throughout the open floor plan, providing a warm and inviting atmosphere. The main level features a spacious living room, perfect for entertaining, while the kitchen offers ample counter space and access to the private backyard.
Upstairs, you’ll find three generously sized bedrooms with plenty of natural light and a full bathroom. The fully finished basement adds additional living space, ideal for a home office, gym, or playroom, along with a convenient full bath.
Situated in Baltimore, this home is just minutes away from parks, schools, and shopping, with easy access to downtown Baltimore. Whether you’re a first-time homebuyer or looking to expand your investment portfolio, this move-in-ready gem is the perfect blend of comfort and convenience!
Don’t miss out—schedule your tour today!
Location
State MD
County Baltimore City
Zoning R-6
Rooms
Basement Fully Finished, Sump Pump, Walkout Stairs, Rear Entrance
Interior
Hot Water Electric
Heating Radiator
Cooling Central A/C
Fireplace N
Heat Source Natural Gas
Exterior
Waterfront N
Water Access N
Accessibility Doors - Swing In
Garage N
Building
Story 3
Foundation Block
Sewer Public Sewer
Water Public
Architectural Style Traditional
Level or Stories 3
Additional Building Above Grade, Below Grade
New Construction N
Schools
School District Baltimore City Public Schools
Others
Senior Community No
Tax ID 0308161476B034
Ownership Fee Simple
SqFt Source Estimated
Special Listing Condition Standard

GET MORE INFORMATION





