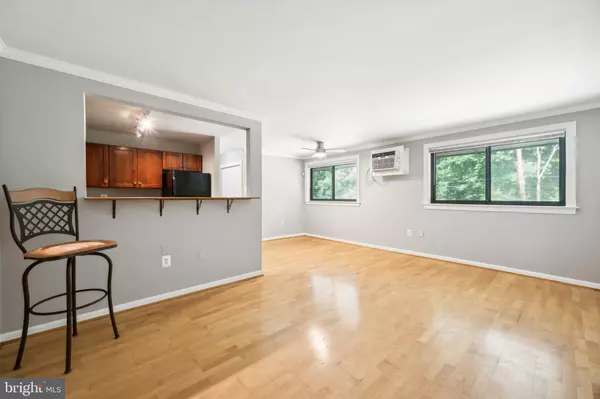
UPDATED:
11/17/2024 06:15 PM
Key Details
Property Type Condo
Sub Type Condo/Co-op
Listing Status Active
Purchase Type For Sale
Square Footage 654 sqft
Price per Sqft $129
Subdivision Randle Heights
MLS Listing ID DCDC2155912
Style Other
Bedrooms 1
Full Baths 1
Condo Fees $414/mo
HOA Y/N N
Abv Grd Liv Area 654
Originating Board BRIGHT
Year Built 1965
Annual Tax Amount $728
Tax Year 2023
Property Description
Included with your unit is a designated outdoor parking space, adding to the convenience. It’s ready for your personal touch and the spacious bedroom comes with a walk-in closet.
Being within walking distance to the Naylor Road Metro Station ensures easy access to public transportation, making it an ideal location for commuters. Plus, the condo fee covers gas and water, simplifying your monthly expenses. Don't miss out on this fantastic opportunity to invest in a thriving community!
Location
State DC
County Washington
Zoning R
Rooms
Main Level Bedrooms 1
Interior
Interior Features Ceiling Fan(s), Window Treatments
Hot Water Natural Gas
Heating Heat Pump(s)
Cooling Wall Unit
Equipment Stove, Microwave, Refrigerator, Disposal, Washer, Dryer
Fireplace N
Appliance Stove, Microwave, Refrigerator, Disposal, Washer, Dryer
Heat Source Electric
Exterior
Garage Spaces 1.0
Parking On Site 41
Amenities Available Picnic Area
Waterfront N
Water Access N
Accessibility None
Total Parking Spaces 1
Garage N
Building
Story 1
Unit Features Garden 1 - 4 Floors
Sewer Public Sewer
Water Public
Architectural Style Other
Level or Stories 1
Additional Building Above Grade, Below Grade
New Construction N
Schools
Elementary Schools Garfield
Middle Schools Johnson
High Schools Ballou
School District District Of Columbia Public Schools
Others
Pets Allowed Y
HOA Fee Include Water,Sewer,Common Area Maintenance
Senior Community No
Tax ID 5720//2083
Ownership Condominium
Security Features Electric Alarm
Special Listing Condition Standard
Pets Description Cats OK, Dogs OK

GET MORE INFORMATION





