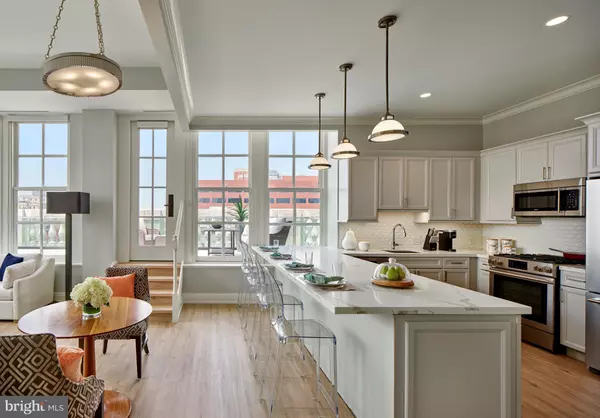
UPDATED:
09/24/2024 05:17 AM
Key Details
Property Type Single Family Home, Condo
Sub Type Unit/Flat/Apartment
Listing Status Active
Purchase Type For Rent
Square Footage 1,700 sqft
Subdivision Society Hill
MLS Listing ID PAPH2392846
Style Traditional,Unit/Flat
Bedrooms 3
Full Baths 2
Half Baths 1
HOA Y/N N
Abv Grd Liv Area 1,700
Originating Board BRIGHT
Year Built 2021
Lot Size 2.136 Acres
Acres 2.14
Lot Dimensions 235.00 x 396.00
Location
State PA
County Philadelphia
Area 19106 (19106)
Zoning RESIDENTIAL
Direction East
Rooms
Basement Drainage System, Full, Garage Access, Heated, Improved, Interior Access
Main Level Bedrooms 3
Interior
Interior Features Combination Dining/Living, Combination Kitchen/Living, Crown Moldings, Dining Area, Family Room Off Kitchen, Flat, Floor Plan - Open, Kitchen - Island, Pantry, Primary Bath(s), Recessed Lighting, Bathroom - Soaking Tub, Sprinkler System, Bathroom - Stall Shower, Bathroom - Tub Shower, Upgraded Countertops, Walk-in Closet(s), Window Treatments, Wine Storage, Wood Floors
Hot Water Natural Gas
Heating Central
Cooling Central A/C
Flooring Laminate Plank
Inclusions 800 SF wrap around patio Park & Skyline views Parking onsite $325 a month Top level Penthouse unit
Equipment Built-In Microwave, Built-In Range, Cooktop, Dishwasher, Disposal, Dryer, Dryer - Front Loading, Dryer - Gas, Dual Flush Toilets, Exhaust Fan, Freezer, Icemaker, Instant Hot Water, Oven - Self Cleaning, Oven/Range - Gas, Range Hood, Refrigerator, Six Burner Stove, Stainless Steel Appliances, Washer - Front Loading, Washer/Dryer Stacked
Furnishings No
Fireplace N
Window Features Wood Frame
Appliance Built-In Microwave, Built-In Range, Cooktop, Dishwasher, Disposal, Dryer, Dryer - Front Loading, Dryer - Gas, Dual Flush Toilets, Exhaust Fan, Freezer, Icemaker, Instant Hot Water, Oven - Self Cleaning, Oven/Range - Gas, Range Hood, Refrigerator, Six Burner Stove, Stainless Steel Appliances, Washer - Front Loading, Washer/Dryer Stacked
Heat Source Natural Gas
Laundry Dryer In Unit, Washer In Unit
Exterior
Exterior Feature Balcony, Wrap Around
Garage Basement Garage, Covered Parking, Garage - Side Entry, Inside Access, Underground
Garage Spaces 2.0
Utilities Available Cable TV Available, Electric Available, Multiple Phone Lines, Natural Gas Available
Waterfront N
Water Access N
View City, Park/Greenbelt
Accessibility None
Porch Balcony, Wrap Around
Parking Type Attached Garage
Attached Garage 2
Total Parking Spaces 2
Garage Y
Building
Story 1
Unit Features Hi-Rise 9+ Floors
Sewer Shared Sewer
Water Filter
Architectural Style Traditional, Unit/Flat
Level or Stories 1
Additional Building Above Grade, Below Grade
Structure Type 9'+ Ceilings,Dry Wall,High
New Construction Y
Schools
Elementary Schools Gen. George A. Mccall School
Middle Schools Gen. George A. Mccall School
High Schools Horace Furness
School District The School District Of Philadelphia
Others
Pets Allowed Y
Senior Community No
Tax ID 465612690
Ownership Other
SqFt Source Assessor
Miscellaneous Additional Storage Space,Common Area Maintenance,Community Center,Full Maintenance,Pest Control,Party Room,Trash Removal
Security Features 24 hour security,Desk in Lobby,Exterior Cameras,Fire Detection System,Monitored,Resident Manager,Smoke Detector,Sprinkler System - Indoor
Horse Property N
Pets Description No Pet Restrictions

GET MORE INFORMATION





