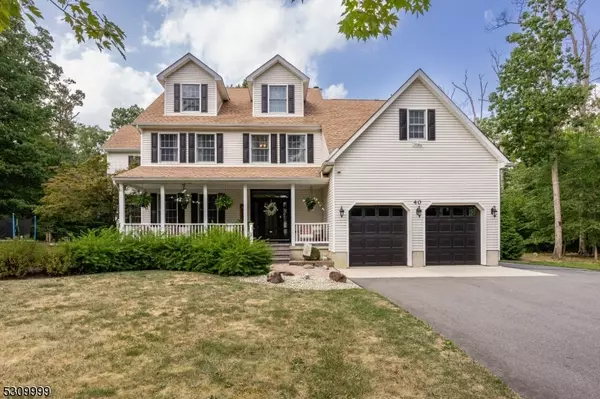
UPDATED:
10/04/2024 11:53 PM
Key Details
Property Type Single Family Home
Sub Type Single Family
Listing Status Under Contract
Purchase Type For Sale
MLS Listing ID 3921838
Style Colonial, Custom Home
Bedrooms 6
Full Baths 3
Half Baths 1
HOA Y/N No
Year Built 2004
Annual Tax Amount $16,944
Tax Year 2023
Lot Size 3.000 Acres
Property Description
Location
State NJ
County Monmouth
Rooms
Basement Bilco-Style Door, Full, Unfinished, Walkout
Master Bathroom Soaking Tub, Stall Shower
Master Bedroom Full Bath
Kitchen Center Island, Separate Dining Area
Interior
Interior Features Blinds, CODetect, CeilCath, FireExtg, CeilHigh, SoakTub, StallTub, WlkInCls
Heating OilAbOut
Cooling Central Air, Multi-Zone Cooling
Flooring Wood
Fireplaces Number 2
Fireplaces Type Dining Room, Family Room, Wood Burning, Wood Stove-Freestanding
Heat Source OilAbOut
Exterior
Exterior Feature Vinyl Siding
Garage Attached Garage, Detached Garage, Garage Door Opener, Garage Parking
Garage Spaces 4.0
Pool In-Ground Pool, Outdoor Pool
Utilities Available Electric
Roof Type Asphalt Shingle
Parking Type 2 Car Width, Additional Parking, Driveway-Exclusive
Building
Lot Description Wooded Lot
Sewer Septic 5+ Bedroom Town Verified
Water Well
Architectural Style Colonial, Custom Home
Others
Senior Community No
Ownership Fee Simple

GET MORE INFORMATION





