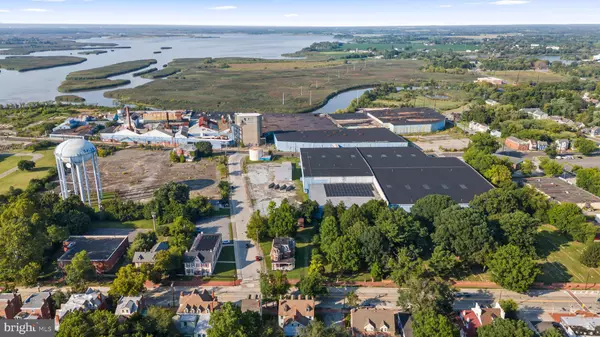
UPDATED:
11/16/2024 04:32 PM
Key Details
Property Type Single Family Home
Sub Type Detached
Listing Status Pending
Purchase Type For Sale
Square Footage 3,023 sqft
Price per Sqft $71
Subdivision None Available
MLS Listing ID NJSA2012070
Style Victorian
Bedrooms 5
Full Baths 2
Half Baths 1
HOA Y/N N
Abv Grd Liv Area 3,023
Originating Board BRIGHT
Year Built 1884
Annual Tax Amount $6,800
Tax Year 2023
Lot Dimensions 0.00 x 0.00
Property Description
Located in the heart of Salem County, a region known for its scenic beauty and rich history, this property offers more than just a home; it offers a lifestyle steeped in tradition and community. For those with a passion for historic homes, 100 W Broadway is a rare find, waiting for someone who can appreciate its past and shape its future.
Location
State NJ
County Salem
Area Salem City (21713)
Zoning RES
Rooms
Other Rooms Living Room, Dining Room, Primary Bedroom, Sitting Room, Bedroom 2, Bedroom 3, Bedroom 4, Bedroom 5, Kitchen, Breakfast Room, Laundry, Utility Room, Bathroom 2, Bathroom 3, Primary Bathroom
Basement Full
Interior
Hot Water Electric
Heating Radiator
Cooling None
Flooring Hardwood, Carpet
Fireplaces Number 1
Fireplaces Type Mantel(s)
Fireplace Y
Heat Source Natural Gas
Laundry Has Laundry, Upper Floor
Exterior
Garage Spaces 2.0
Fence Wrought Iron
Utilities Available Natural Gas Available
Waterfront N
Water Access N
View Street
Roof Type Slate,Pitched
Accessibility None
Total Parking Spaces 2
Garage N
Building
Lot Description Front Yard, Rear Yard, SideYard(s)
Story 3
Foundation Block
Sewer Public Sewer
Water Public
Architectural Style Victorian
Level or Stories 3
Additional Building Above Grade, Below Grade
Structure Type 9'+ Ceilings,Unfinished Walls,Plaster Walls
New Construction N
Schools
Elementary Schools John Fenwick E.S.
Middle Schools Salem M.S.
High Schools Salem
School District Salem City Schools
Others
Senior Community No
Tax ID 13-00012-00023-BLDG
Ownership Fee Simple
SqFt Source Assessor
Acceptable Financing Cash, Conventional
Listing Terms Cash, Conventional
Financing Cash,Conventional
Special Listing Condition Standard

GET MORE INFORMATION





