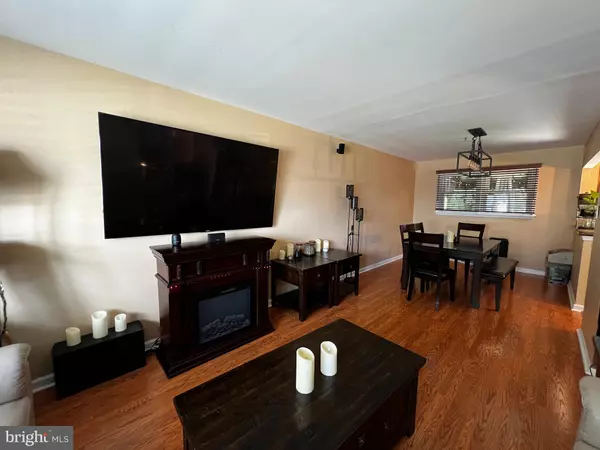
UPDATED:
09/24/2024 05:14 AM
Key Details
Property Type Single Family Home
Sub Type Detached
Listing Status Active
Purchase Type For Sale
Square Footage 1,479 sqft
Price per Sqft $439
Subdivision Bustleton
MLS Listing ID PAPH2390740
Style Split Level
Bedrooms 3
Full Baths 1
Half Baths 1
HOA Y/N N
Abv Grd Liv Area 1,479
Originating Board BRIGHT
Year Built 1961
Annual Tax Amount $4,553
Tax Year 2024
Lot Size 6,960 Sqft
Acres 0.16
Lot Dimensions 58.00 x 120.00
Property Description
Location
State PA
County Philadelphia
Area 19115 (19115)
Zoning RSD3
Direction North
Rooms
Basement Fully Finished
Interior
Hot Water Electric
Heating Central
Cooling Central A/C
Flooring Carpet, Heated, Vinyl
Inclusions REFRIGERATOR
Fireplace N
Heat Source Electric
Exterior
Garage Basement Garage
Garage Spaces 1.0
Waterfront N
Water Access N
Roof Type Shingle
Accessibility None
Attached Garage 1
Total Parking Spaces 1
Garage Y
Building
Story 3
Foundation Concrete Perimeter
Sewer No Septic System
Water Public
Architectural Style Split Level
Level or Stories 3
Additional Building Above Grade, Below Grade
Structure Type Dry Wall
New Construction N
Schools
School District The School District Of Philadelphia
Others
Pets Allowed Y
Senior Community No
Tax ID 581140800
Ownership Fee Simple
SqFt Source Assessor
Acceptable Financing Cash, Conventional, FHA, PHFA, VA
Horse Property N
Listing Terms Cash, Conventional, FHA, PHFA, VA
Financing Cash,Conventional,FHA,PHFA,VA
Special Listing Condition Standard
Pets Description No Pet Restrictions

GET MORE INFORMATION





