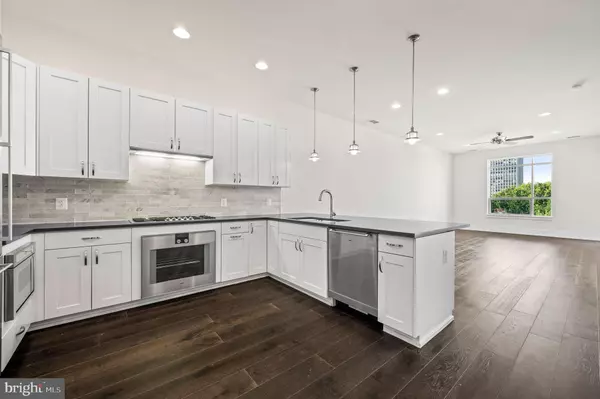
UPDATED:
10/10/2024 01:13 PM
Key Details
Property Type Condo
Sub Type Condo/Co-op
Listing Status Pending
Purchase Type For Rent
Square Footage 1,023 sqft
Subdivision Society Hill
MLS Listing ID PAPH2389386
Style Contemporary
Bedrooms 1
Full Baths 1
Half Baths 1
HOA Y/N N
Abv Grd Liv Area 1,023
Originating Board BRIGHT
Year Built 2015
Lot Dimensions 0.00 x 0.00
Property Description
Owner pays HOA, water, and sewer. Tenant pays gas, electric, cable, internet, and phone. $75 per person application fee. One time $500 move in/move out fee. Must schedule move in with HOA during weekday. Minimum 1 year lease, 2 year lease preferred. No smoking. No pets. Application includes credit check, verification of income, verification of employment, criminal and background check, previous housing check. Lease and move in move out fee must be received by HOA at least 14 days prior to beginning of lease and move in.
Location
State PA
County Philadelphia
Area 19147 (19147)
Zoning CMX2
Rooms
Main Level Bedrooms 1
Interior
Interior Features Breakfast Area, Butlers Pantry, Ceiling Fan(s), Dining Area, Elevator, Entry Level Bedroom, Flat, Floor Plan - Open, Primary Bath(s), Recessed Lighting, Walk-in Closet(s), Wood Floors
Hot Water Natural Gas
Heating Forced Air
Cooling Central A/C
Flooring Hardwood, Carpet, Marble
Equipment Built-In Microwave, Cooktop, Dishwasher, Disposal, Dryer, Oven - Single, Stainless Steel Appliances, Washer
Fireplace N
Appliance Built-In Microwave, Cooktop, Dishwasher, Disposal, Dryer, Oven - Single, Stainless Steel Appliances, Washer
Heat Source Natural Gas
Laundry Main Floor
Exterior
Exterior Feature Balcony, Breezeway, Deck(s), Patio(s)
Garage Covered Parking
Garage Spaces 1.0
Amenities Available Common Grounds, Concierge, Elevator, Meeting Room, Party Room, Picnic Area
Waterfront N
Water Access N
Accessibility Elevator, No Stairs
Porch Balcony, Breezeway, Deck(s), Patio(s)
Parking Type Parking Garage
Total Parking Spaces 1
Garage Y
Building
Story 1
Unit Features Garden 1 - 4 Floors
Sewer Public Sewer
Water Public
Architectural Style Contemporary
Level or Stories 1
Additional Building Above Grade, Below Grade
New Construction N
Schools
School District The School District Of Philadelphia
Others
Pets Allowed N
HOA Fee Include Common Area Maintenance,Custodial Services Maintenance,Ext Bldg Maint,Lawn Maintenance,Management,Recreation Facility
Senior Community No
Tax ID 888500922
Ownership Other
SqFt Source Assessor
Miscellaneous Common Area Maintenance,HOA/Condo Fee,Parking,Sewer,Snow Removal,Trash Removal,Water
Security Features Desk in Lobby,Doorman

GET MORE INFORMATION





