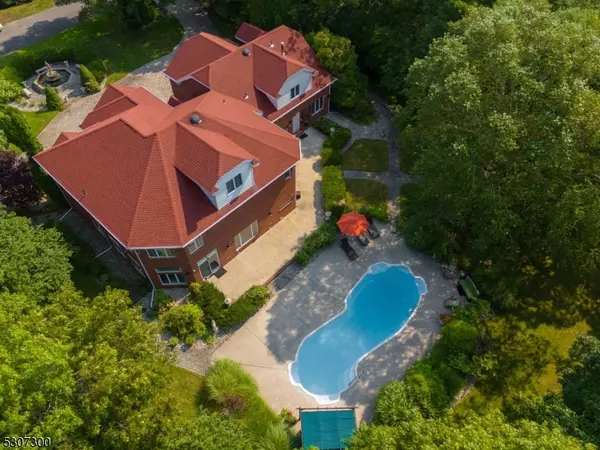
UPDATED:
08/16/2024 02:23 PM
Key Details
Property Type Single Family Home
Sub Type Single Family
Listing Status Active
Purchase Type For Sale
Square Footage 7,000 sqft
Price per Sqft $171
Subdivision Polo Club
MLS Listing ID 3919167
Style Custom Home
Bedrooms 6
Full Baths 5
HOA Fees $68/mo
HOA Y/N Yes
Year Built 1995
Annual Tax Amount $19,909
Tax Year 2023
Lot Size 1.500 Acres
Property Description
Location
State NJ
County Atlantic
Zoning RES
Rooms
Basement Crawl Space
Master Bathroom Jetted Tub, Sauna, Stall Shower And Tub
Kitchen Center Island, Eat-In Kitchen
Interior
Interior Features Bar-Wet, Carbon Monoxide Detector, Cathedral Ceiling, Drapes, Fire Extinguisher, High Ceilings, Smoke Detector, Window Treatments
Heating Gas-Natural
Cooling 3 Units, Ceiling Fan, Central Air
Flooring Marble, Wood
Fireplaces Number 4
Fireplaces Type Gas Fireplace
Heat Source Gas-Natural
Exterior
Exterior Feature Brick
Garage Attached, Finished, DoorOpnr, Garage, InEntrnc, Oversize
Garage Spaces 3.0
Pool Heated, In-Ground Pool
Utilities Available Electric
Roof Type Flat
Building
Lot Description Corner
Sewer Public Sewer
Water Public Water
Architectural Style Custom Home
Others
Pets Allowed Yes
Senior Community No
Ownership Fee Simple

GET MORE INFORMATION





