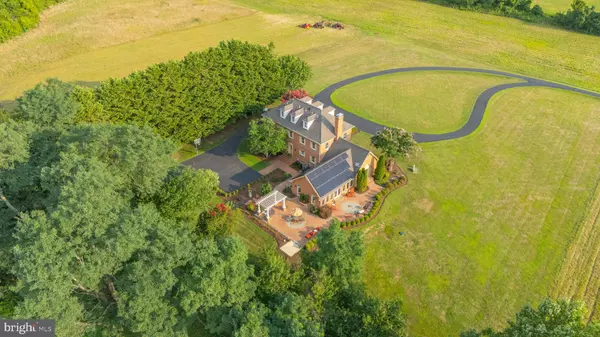
OPEN HOUSE
Sat Nov 02, 1:00pm - 3:00pm
UPDATED:
10/29/2024 11:30 AM
Key Details
Property Type Single Family Home
Sub Type Detached
Listing Status Active
Purchase Type For Sale
Square Footage 4,886 sqft
Price per Sqft $286
Subdivision None Available
MLS Listing ID MDCA2017182
Style Colonial
Bedrooms 5
Full Baths 4
HOA Y/N N
Abv Grd Liv Area 4,886
Originating Board BRIGHT
Year Built 1988
Annual Tax Amount $8,094
Tax Year 2024
Lot Size 4.190 Acres
Acres 4.19
Property Description
This grand custom-built all-brick colonial home is perched atop a hill, offering breathtaking views of the Chesapeake Bay and private community beach access. The main level includes a bedroom that could be expanded into a primary suite. An elegant, extended circular driveway welcomes you to the residence. Designed to maximize the stunning water views, the sun-filled great room features Pella windows on all sides, a heated tile floor, a gas fireplace, and a Bose indoor/outdoor sound system.
The expansive chef's kitchen is equipped with Monogram stainless steel appliances, including a gas cooktop, double convection oven, and microwave/convection oven. It also includes a large island with beautiful granite countertops, abundant high-quality Wood-Mode cabinetry, three sinks, and a gas fireplace. The main level also features a stately dining room, a sizable living room, an office, a foyer with marble floors, and a laundry room. Gleaming oak hardwood floors and solid wood interior doors run throughout the home. With the owned solar panels, electric costs remain low.
Enjoy spectacular water views from the custom-designed outdoor terrace, featuring brick pavers, decorative slate edging, and artistic patterns. The peaceful outdoor living area is perfect for entertaining, dining, grilling, and steaming blue crabs. The private backyard provides a tranquil setting for sunrises and moonrises. The natural surroundings offer stunning night skies, meteor showers, full moons, and abundant wildlife, including bald eagles, ospreys, deer, and turkeys. This home is ideal for relaxing, entertaining, and enjoying a year-round vacation. It offers plenty of storage inside and out, with a large shed and an unfinished basement, which includes a rough-in for a bathroom.
Take advantage of easy access to the Chesapeake Bay and all the joys of "Bay Life." You'll enjoy the peacefulness and privacy of this location while still being conveniently close to shopping, the Park and Ride bus lot, urgent care, and a short commute to the Washington Metropolitan area.
Location
State MD
County Calvert
Zoning RUR
Direction North
Rooms
Other Rooms Living Room, Dining Room, Primary Bedroom, Bedroom 2, Bedroom 3, Bedroom 4, Bedroom 5, Kitchen, Great Room, Laundry, Mud Room, Office, Primary Bathroom, Full Bath
Basement Heated, Outside Entrance, Poured Concrete, Rear Entrance, Rough Bath Plumb, Shelving, Unfinished, Walkout Stairs, Windows
Main Level Bedrooms 1
Interior
Hot Water Electric
Heating Heat Pump(s)
Cooling Solar Off Grid, Ceiling Fan(s), Central A/C, Dehumidifier, Heat Pump(s), Programmable Thermostat, Multi Units, Zoned
Flooring Ceramic Tile, Hardwood, Marble
Fireplaces Number 2
Fireplaces Type Gas/Propane
Inclusions Dining room set, TV in great room, TV and stand on level 3, Bose sound system, propane generator.
Fireplace Y
Heat Source Electric, Propane - Owned
Laundry Main Floor
Exterior
Garage Spaces 8.0
Utilities Available Under Ground, Cable TV, Phone, Propane, Electric Available
Waterfront N
Water Access Y
Water Access Desc Canoe/Kayak,Fishing Allowed,Private Access,Swimming Allowed
View Bay
Roof Type Architectural Shingle
Accessibility None
Parking Type Driveway
Total Parking Spaces 8
Garage N
Building
Lot Description Sloping, Rural, Premium, Landscaping
Story 3
Foundation Crawl Space, Block
Sewer On Site Septic
Water Private, Well
Architectural Style Colonial
Level or Stories 3
Additional Building Above Grade, Below Grade
New Construction N
Schools
School District Calvert County Public Schools
Others
Senior Community No
Tax ID 0502066246
Ownership Fee Simple
SqFt Source Assessor
Security Features Monitored,Security System
Horse Property N
Special Listing Condition Standard

GET MORE INFORMATION





