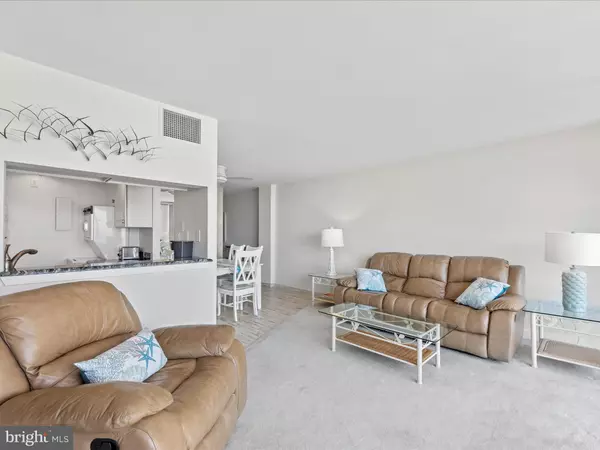
UPDATED:
11/15/2024 02:00 PM
Key Details
Property Type Condo
Sub Type Condo/Co-op
Listing Status Active
Purchase Type For Sale
Square Footage 725 sqft
Price per Sqft $889
Subdivision Sea Colony East
MLS Listing ID DESU2067436
Style Contemporary
Bedrooms 1
Full Baths 1
Half Baths 1
Condo Fees $1,682/qua
HOA Y/N N
Abv Grd Liv Area 725
Originating Board BRIGHT
Year Built 1972
Annual Tax Amount $836
Tax Year 2023
Lot Dimensions 0.00 x 0.00
Property Description
Convenient parking is offered with this home, with covered parking in the front row for easy access to the entry lobby and elevators. "Move in Ready". Start enjoying the coastal lifestyle and all that Sea Colony has to offer. Professional Photos Coming Soon!!
Location
State DE
County Sussex
Area Baltimore Hundred (31001)
Zoning AR-1
Rooms
Main Level Bedrooms 1
Interior
Interior Features Breakfast Area, Carpet, Ceiling Fan(s), Combination Dining/Living, Entry Level Bedroom, Floor Plan - Open, Primary Bath(s), Recessed Lighting, Bathroom - Stall Shower, Window Treatments, Built-Ins, Upgraded Countertops
Hot Water Electric
Heating Forced Air
Cooling Central A/C
Flooring Carpet, Ceramic Tile
Inclusions sold fully furnished and equipped
Equipment Dishwasher, Dryer - Electric, Exhaust Fan, Icemaker, Microwave, Oven/Range - Electric, Refrigerator, Washer, Water Heater
Fireplace N
Appliance Dishwasher, Dryer - Electric, Exhaust Fan, Icemaker, Microwave, Oven/Range - Electric, Refrigerator, Washer, Water Heater
Heat Source Electric
Laundry Dryer In Unit, Washer In Unit
Exterior
Exterior Feature Balcony
Garage Spaces 1.0
Parking On Site 1
Amenities Available Basketball Courts, Beach, Elevator, Exercise Room, Fitness Center, Hot tub, Jog/Walk Path, Lake, Picnic Area, Pool - Indoor, Pool - Outdoor, Reserved/Assigned Parking, Security, Sauna, Swimming Pool, Tennis - Indoor, Tennis Courts, Tot Lots/Playground, Water/Lake Privileges
Waterfront Y
Waterfront Description Sandy Beach
Water Access Y
View Ocean
Roof Type Metal
Accessibility Elevator, Doors - Swing In, Level Entry - Main
Porch Balcony
Total Parking Spaces 1
Garage N
Building
Story 1
Unit Features Hi-Rise 9+ Floors
Sewer Public Sewer
Water Public
Architectural Style Contemporary
Level or Stories 1
Additional Building Above Grade, Below Grade
Structure Type Dry Wall
New Construction N
Schools
School District Indian River
Others
Pets Allowed Y
HOA Fee Include Cable TV,Common Area Maintenance,Ext Bldg Maint,Insurance,Lawn Maintenance,Management,Reserve Funds,Snow Removal,Trash,Water,Bus Service,Road Maintenance
Senior Community No
Tax ID 134-17.00-56.01-603S
Ownership Fee Simple
SqFt Source Estimated
Special Listing Condition Standard
Pets Description Number Limit, Cats OK, Dogs OK

GET MORE INFORMATION





