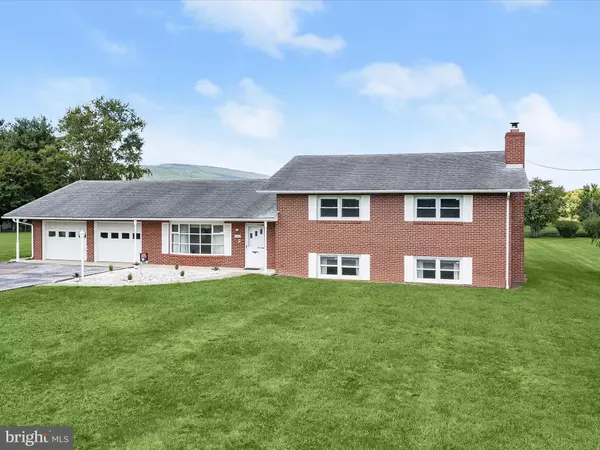
UPDATED:
10/27/2024 03:13 PM
Key Details
Property Type Single Family Home
Sub Type Detached
Listing Status Pending
Purchase Type For Sale
Square Footage 3,113 sqft
Price per Sqft $152
Subdivision Mt Prospect Estates
MLS Listing ID MDFR2052248
Style Split Level
Bedrooms 4
Full Baths 2
Half Baths 1
HOA Y/N N
Abv Grd Liv Area 3,113
Originating Board BRIGHT
Year Built 1970
Annual Tax Amount $4,328
Tax Year 2024
Lot Size 0.660 Acres
Acres 0.66
Property Description
The upper level primary bedroom with an en-suite full bath, offers both comfort and privacy. Three additional bedrooms and a full bath complete this level, providing plenty of space for family or guests.
On the lower level, you'll find a cozy family room featuring a brick-profile fireplace, ideal for relaxation. This level also includes a versatile bonus room, a powder room, and a laundry room, adding to the home's functionality and charm.
Some photos have been virtually staged
Location
State MD
County Frederick
Zoning R
Rooms
Other Rooms Living Room, Dining Room, Primary Bedroom, Bedroom 2, Bedroom 3, Bedroom 4, Kitchen, Family Room, Sun/Florida Room, Laundry, Utility Room, Bonus Room
Basement Partially Finished, Connecting Stairway, Heated, Improved, Interior Access
Interior
Interior Features Breakfast Area, Carpet, Dining Area, Kitchen - Eat-In, Kitchen - Table Space, Primary Bath(s)
Hot Water Electric
Heating Heat Pump(s)
Cooling Central A/C
Flooring Carpet, Luxury Vinyl Plank
Fireplaces Number 1
Equipment Cooktop, Dishwasher, Disposal, Dryer, Exhaust Fan, Icemaker, Microwave, Oven - Wall, Washer, Refrigerator
Fireplace Y
Window Features Bay/Bow,Screens
Appliance Cooktop, Dishwasher, Disposal, Dryer, Exhaust Fan, Icemaker, Microwave, Oven - Wall, Washer, Refrigerator
Heat Source Electric
Laundry Lower Floor
Exterior
Exterior Feature Porch(es)
Garage Garage - Front Entry
Garage Spaces 6.0
Waterfront N
Water Access N
View Garden/Lawn, Other
Roof Type Shingle
Accessibility Other
Porch Porch(es)
Parking Type Attached Garage, Driveway
Attached Garage 2
Total Parking Spaces 6
Garage Y
Building
Lot Description Front Yard, Rear Yard, SideYard(s)
Story 3
Foundation Permanent
Sewer Septic Exists
Water Well
Architectural Style Split Level
Level or Stories 3
Additional Building Above Grade, Below Grade
Structure Type Dry Wall
New Construction N
Schools
Elementary Schools Lewistown
Middle Schools Thurmont
High Schools Catoctin
School District Frederick County Public Schools
Others
Senior Community No
Tax ID 1120401818
Ownership Fee Simple
SqFt Source Assessor
Security Features Main Entrance Lock,Smoke Detector
Special Listing Condition Standard

GET MORE INFORMATION





