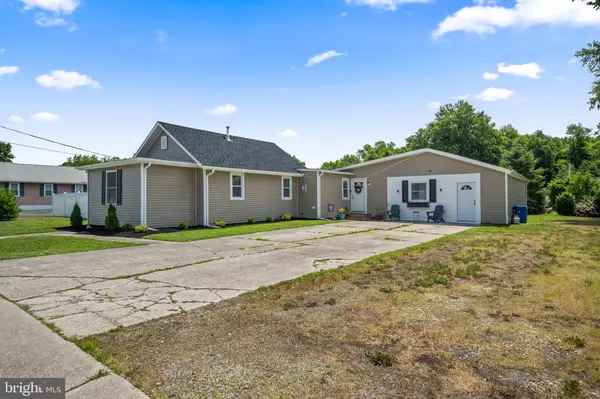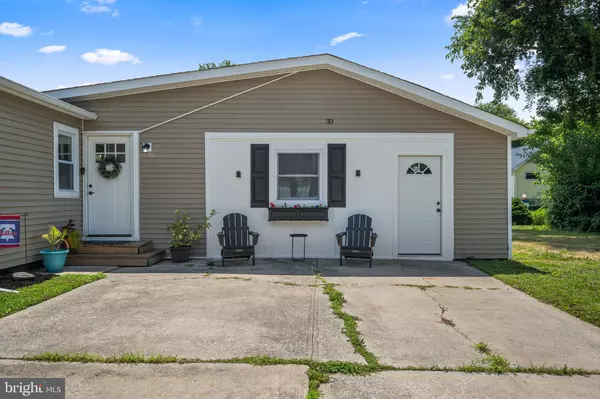
UPDATED:
11/10/2024 02:11 PM
Key Details
Property Type Single Family Home
Sub Type Detached
Listing Status Pending
Purchase Type For Sale
Square Footage 1,746 sqft
Price per Sqft $180
Subdivision Penn Beach
MLS Listing ID NJSA2011514
Style Ranch/Rambler
Bedrooms 4
Full Baths 2
HOA Y/N N
Abv Grd Liv Area 1,746
Originating Board BRIGHT
Year Built 1930
Annual Tax Amount $7,872
Tax Year 2023
Lot Size 0.276 Acres
Acres 0.28
Property Description
BACK ON THE MARKET - BUYER’S FINANCING FELL THROUGH. The house appraised for more than the current asking price.
NEWLY RENOVATED! The sellers just converted half the garage into a gorgeous, spacious 15x15 family room right off the kitchen, adding 225 sf to your dream home. This brand new room features beautiful luxury vinyl plank flooring, new window, new ceiling fan/light fixture, and fresh paint. You also have access to the unfinished portion of the garage, where you still have plenty of space for additional storage. This fully remodeled rancher boasts four bedrooms and two full bathrooms, with one of them being the primary bathroom. Everything is BRAND NEW from 2023 (roof, windows, 200amp electrical upgrade, tankless hot water heater, hvac). Enjoy the seamless flow of the open concept layout, perfect for entertaining guests. When you step inside, you’ll be greeted with a bright and beautiful updated kitchen, complete with new cabinetry, quartz countertops, decorative backsplash and a stainless steel package. You’ll also love the beige luxury vinyl plank flooring throughout the home, and new carpets in the bedrooms for added comfort. The spacious living and dining area effortlessly merges with the kitchen, creating an inviting atmosphere for gatherings. Head outside to your oversized yard where privacy is paramount with the recent addition of a pristine white vinyl fence enclosing the property.
Don't miss out on this turnkey opportunity to make this stunning rancher your own. Move right in and start living your best life!
Location
State NJ
County Salem
Area Pennsville Twp (21709)
Zoning 01
Rooms
Main Level Bedrooms 4
Interior
Interior Features Attic, Ceiling Fan(s), Dining Area, Entry Level Bedroom, Floor Plan - Open, Kitchen - Efficiency, Primary Bath(s), Recessed Lighting, Bathroom - Tub Shower, Upgraded Countertops, Walk-in Closet(s)
Hot Water Natural Gas
Cooling Central A/C
Flooring Luxury Vinyl Plank
Inclusions Refrigerator, microwave, range oven, washer, dryer, window blinds.
Equipment Built-In Microwave, Dishwasher, Dryer - Electric, Oven/Range - Gas, Refrigerator, Washer, Water Heater - Tankless
Appliance Built-In Microwave, Dishwasher, Dryer - Electric, Oven/Range - Gas, Refrigerator, Washer, Water Heater - Tankless
Heat Source Natural Gas
Laundry Main Floor, Has Laundry
Exterior
Garage Spaces 4.0
Fence Fully, Vinyl
Utilities Available Cable TV Available, Electric Available
Waterfront N
Water Access N
Accessibility None
Total Parking Spaces 4
Garage N
Building
Story 1
Foundation Block
Sewer Public Sewer
Water Public
Architectural Style Ranch/Rambler
Level or Stories 1
Additional Building Above Grade, Below Grade
New Construction N
Schools
School District Pennsville Township Public Schools
Others
Senior Community No
Tax ID 09-03010-00009
Ownership Fee Simple
SqFt Source Estimated
Acceptable Financing Cash, Conventional, FHA, USDA, VA
Listing Terms Cash, Conventional, FHA, USDA, VA
Financing Cash,Conventional,FHA,USDA,VA
Special Listing Condition Standard

GET MORE INFORMATION





