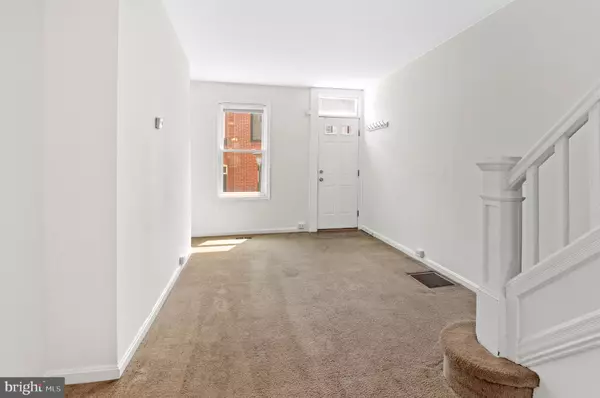
UPDATED:
11/14/2024 09:09 PM
Key Details
Property Type Townhouse
Sub Type Interior Row/Townhouse
Listing Status Under Contract
Purchase Type For Sale
Square Footage 1,238 sqft
Price per Sqft $149
Subdivision Patterson Park
MLS Listing ID MDBA2131634
Style Traditional
Bedrooms 2
Full Baths 1
HOA Y/N N
Abv Grd Liv Area 888
Originating Board BRIGHT
Year Built 1900
Annual Tax Amount $3,553
Tax Year 2024
Lot Size 871 Sqft
Acres 0.02
Property Description
Location
State MD
County Baltimore City
Zoning R-8
Rooms
Basement Full, Partially Finished
Interior
Interior Features Carpet, Ceiling Fan(s), Dining Area, Floor Plan - Traditional, Kitchen - Table Space, Skylight(s), Bathroom - Tub Shower, Window Treatments
Hot Water Natural Gas
Heating Forced Air
Cooling Central A/C
Equipment Dryer - Front Loading, Washer - Front Loading, Exhaust Fan, Oven/Range - Gas, Refrigerator, Built-In Microwave, Dishwasher, Stainless Steel Appliances, Water Heater
Fireplace N
Window Features Double Pane,Replacement,Vinyl Clad,Skylights
Appliance Dryer - Front Loading, Washer - Front Loading, Exhaust Fan, Oven/Range - Gas, Refrigerator, Built-In Microwave, Dishwasher, Stainless Steel Appliances, Water Heater
Heat Source Natural Gas
Laundry Has Laundry, Lower Floor
Exterior
Exterior Feature Patio(s)
Fence Privacy, Rear, Wood
Waterfront N
Water Access N
Accessibility None
Porch Patio(s)
Garage N
Building
Story 3
Foundation Permanent
Sewer Public Sewer
Water Public
Architectural Style Traditional
Level or Stories 3
Additional Building Above Grade, Below Grade
New Construction N
Schools
School District Baltimore City Public Schools
Others
Senior Community No
Tax ID 0306151727 071
Ownership Fee Simple
SqFt Source Estimated
Special Listing Condition Standard

GET MORE INFORMATION





