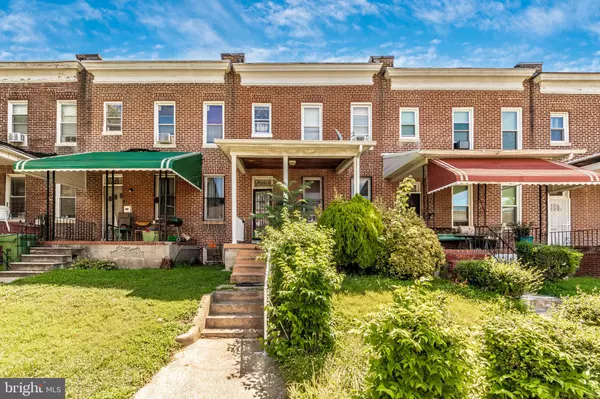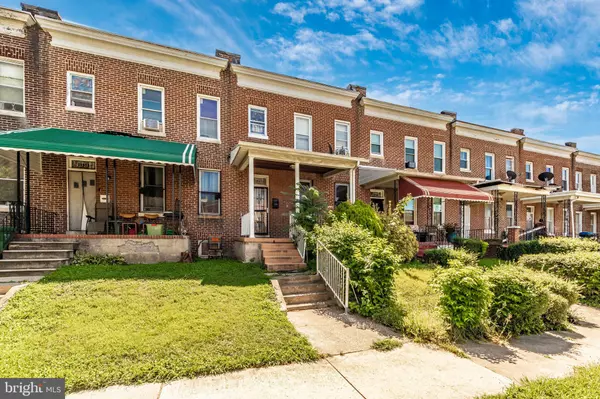
UPDATED:
11/18/2024 11:45 PM
Key Details
Property Type Townhouse
Sub Type Interior Row/Townhouse
Listing Status Pending
Purchase Type For Sale
Square Footage 1,938 sqft
Price per Sqft $41
Subdivision Coppin Heights
MLS Listing ID MDBA2130186
Style Traditional
Bedrooms 3
Full Baths 1
Half Baths 1
HOA Y/N N
Abv Grd Liv Area 1,254
Originating Board BRIGHT
Year Built 1920
Annual Tax Amount $566
Tax Year 2017
Lot Size 1,300 Sqft
Acres 0.03
Property Description
Location
State MD
County Baltimore City
Zoning 6
Rooms
Basement Connecting Stairway, Rear Entrance, Heated, Improved, Fully Finished, Outside Entrance, Space For Rooms, Full, Partially Finished
Interior
Interior Features Kitchen - Island, Dining Area, Floor Plan - Open, Combination Kitchen/Dining, Combination Dining/Living, Kitchen - Eat-In, Wood Floors, Bathroom - Tub Shower
Hot Water Natural Gas
Heating Radiator
Cooling Window Unit(s)
Flooring Hardwood, Ceramic Tile, Luxury Vinyl Plank
Equipment Dryer, Oven/Range - Gas, Refrigerator, Washer, Freezer, Disposal
Fireplace N
Window Features Double Pane
Appliance Dryer, Oven/Range - Gas, Refrigerator, Washer, Freezer, Disposal
Heat Source Oil
Laundry Lower Floor, Has Laundry
Exterior
Exterior Feature Porch(es), Deck(s)
Waterfront N
Water Access N
Roof Type Tar/Gravel
Accessibility None
Porch Porch(es), Deck(s)
Garage N
Building
Story 2
Foundation Concrete Perimeter
Sewer Public Septic
Water Public
Architectural Style Traditional
Level or Stories 2
Additional Building Above Grade, Below Grade
New Construction N
Schools
School District Baltimore City Public Schools
Others
Senior Community No
Tax ID 0315380019 059
Ownership Ground Rent
SqFt Source Estimated
Special Listing Condition Short Sale

GET MORE INFORMATION





