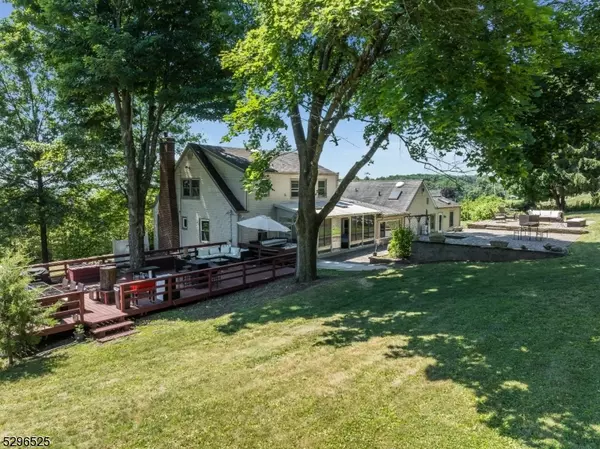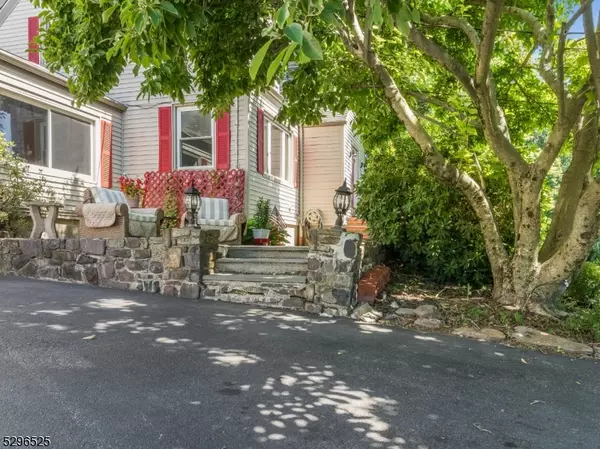
UPDATED:
10/22/2024 05:13 PM
Key Details
Property Type Single Family Home
Sub Type Single Family
Listing Status Active
Purchase Type For Sale
MLS Listing ID 3911047
Style Custom Home
Bedrooms 5
Full Baths 3
Half Baths 1
HOA Y/N No
Year Built 1953
Annual Tax Amount $11,199
Tax Year 2023
Lot Size 3.020 Acres
Property Description
Location
State NJ
County Hunterdon
Zoning Residential
Rooms
Family Room 28x11
Basement Full, Unfinished
Master Bathroom Stall Shower
Master Bedroom Full Bath
Dining Room Formal Dining Room
Kitchen Galley Type, Second Kitchen, See Remarks
Interior
Interior Features CODetect, CeilCath, FireExtg, Skylight, SmokeDet, StallShw, TubShowr
Heating GasPropL, SeeRem
Cooling Ceiling Fan, Central Air, Ductless Split AC
Flooring Carpeting, Tile, Vinyl-Linoleum, Wood
Fireplaces Number 2
Fireplaces Type Family Room, Living Room, See Remarks, Wood Stove-Freestanding
Heat Source GasPropL, SeeRem
Exterior
Exterior Feature Vinyl Siding
Garage Garage Parking, See Remarks
Pool In-Ground Pool
Utilities Available Electric, Gas-Propane
Roof Type Asphalt Shingle
Building
Lot Description Open Lot
Sewer Septic
Water Well
Architectural Style Custom Home
Schools
Elementary Schools R Hunter Es
Middle Schools Jp Case Ms
High Schools Hunterdon Cent
Others
Senior Community No
Ownership Fee Simple

GET MORE INFORMATION





