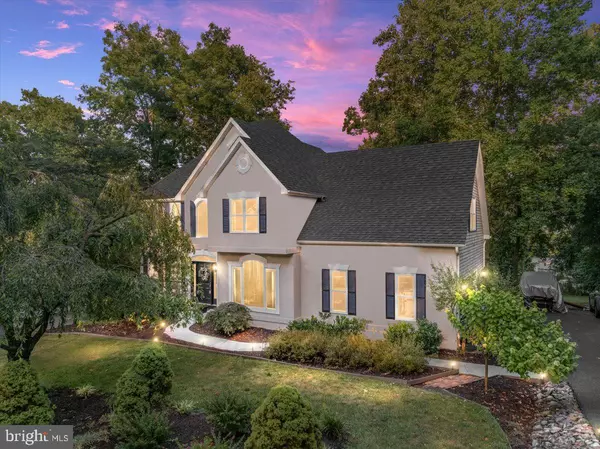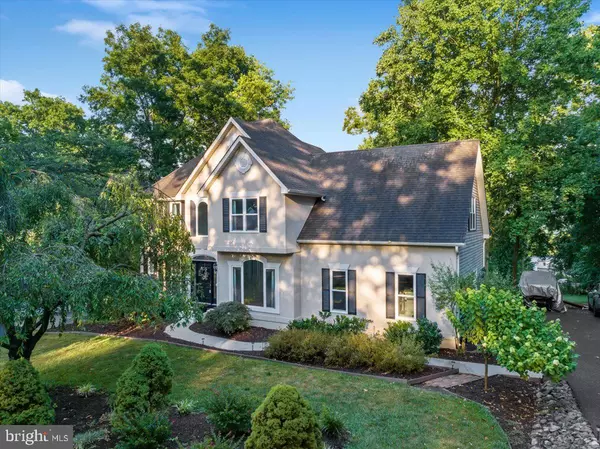
UPDATED:
10/27/2024 02:53 PM
Key Details
Property Type Single Family Home
Sub Type Detached
Listing Status Active
Purchase Type For Sale
Square Footage 3,988 sqft
Price per Sqft $206
Subdivision Stonebrook Farms
MLS Listing ID VAFV2019680
Style Colonial
Bedrooms 4
Full Baths 4
Half Baths 1
HOA Y/N N
Abv Grd Liv Area 3,988
Originating Board BRIGHT
Year Built 1997
Annual Tax Amount $2,733
Tax Year 2022
Lot Size 1.300 Acres
Acres 1.3
Property Description
NEWLY REFINISHED HARDWOOD FLOORS, NEW WINDOWS, NEW FRENCH DOORS, NEWLY RENOVATED BATHROOMS, TWO LAUNDRY ROOMS, TWO PANTRIES.
This stunning house is located in the highly sought-after area of Stonebrook Farms in Winchester, situated on a 1.3 acre lot. The house is being offered as a low to no maintenance solution for a buyer who wants move-in ready and convenient/ comfort living. It's located 1/4 mile from Stonebrook Racquet Club, close to Valley Health Winchester Medical Center, and easy access to Rt. 37 and Interstate 81. The owners have upgraded or added all new stainless steel appliances in the kitchen- GE stainless steel high end dishwasher, KitchenAid combination 30" oven with convection microwave, KitchenAid 36" five burner LP gas cooktop, GE Monogram glass recirculatory hood, and a Whirlpool Gold French door refrigerator with bottom freezer. A new Watts Reverse Osmosis filtration system that provides water to refrigerator water and ice dispenser was added. They've added new A & S granite countertops with full tile back splashes throughout kitchen. Both kitchen pantries are freshly painted with added lights. Ninety percent of all windows were replaced in June 2024 with a full 15 year transferable warranty. New Seer II 3.5 ton Rheem AC units were installed this year. The interior walls were all freshly painted, and basement cement floors recently stained. The entire house was relamped with new LED bulbs for lower energy cost. The first floor hardwood flooring was professionally refinished this year. They've put new Hunter ceiling fans in the bedrooms and family rooms. On the upper floor, the primary bath is like a sanctuary with all new tile, fixtures, and a freestanding soaker tub. Two 80,000 BTU LP Heil gas furnaces were added in 2020. There is a built-in LP gas fireplace in the first floor den. All new plumbing fixtures were added throughout the bathrooms and kitchen. All new satin nickel door hinges, passage door knobs, and exterior door locking knobs, and dead bolts were added. USB duplex outlets were added in kitchen, den, and bedrooms. A 6.5 gallon Rinnai LP gas tankless water heater was installed in 2021. There is a new "squirrel" cage fan for attic ventilation professionally installed on backside of bonus room on upper level. There are all new electrical outlets with night lights in hall and stairwells. New three panel deck doors; french door style, lead out to the 500 sq. ft. newly stained, solar lighted deck. These french doors have a new awning with a metal roof surrounded by beautiful cedar shake. There are new down spouts and gutter guards , five exterior hose bibs, and ten new exterior duplex outlets. There is a new insulated garage door with a freshly painted black exterior face with all new hardware. The walk-out basement has an extensive lower patio with retaining walls for your enjoyment. The large yard comes with invisible fencing already installed as well as Simpli Safe Security system. Come home and relax in this private backyard surrounded by lush landscape!
Location
State VA
County Frederick
Zoning RP
Rooms
Other Rooms Living Room, Dining Room, Primary Bedroom, Bedroom 2, Bedroom 3, Bedroom 4, Kitchen, Family Room, Den, Foyer, Breakfast Room, Office, Storage Room, Bathroom 1, Bathroom 2, Bathroom 3
Basement Full, Fully Finished, Heated, Outside Entrance
Interior
Interior Features Attic/House Fan, Ceiling Fan(s), Dining Area, Family Room Off Kitchen, Formal/Separate Dining Room, Kitchen - Eat-In, Kitchen - Island, Pantry, Water Treat System, Wood Floors
Hot Water Tankless
Heating Other
Cooling Central A/C
Flooring Hardwood, Carpet, Tile/Brick
Fireplaces Number 1
Fireplaces Type Gas/Propane
Equipment Built-In Microwave, Refrigerator, Stainless Steel Appliances, Cooktop, Dishwasher, Dryer, Oven - Wall, Stove, Washer, Water Heater - Tankless
Fireplace Y
Window Features Energy Efficient
Appliance Built-In Microwave, Refrigerator, Stainless Steel Appliances, Cooktop, Dishwasher, Dryer, Oven - Wall, Stove, Washer, Water Heater - Tankless
Heat Source Propane - Metered
Laundry Main Floor, Upper Floor
Exterior
Exterior Feature Deck(s), Patio(s)
Garage Garage - Side Entry
Garage Spaces 5.0
Fence Invisible
Waterfront N
Water Access N
Accessibility Level Entry - Main
Porch Deck(s), Patio(s)
Parking Type Attached Garage, Driveway
Attached Garage 2
Total Parking Spaces 5
Garage Y
Building
Story 3
Foundation Concrete Perimeter, Passive Radon Mitigation
Sewer On Site Septic
Water Well
Architectural Style Colonial
Level or Stories 3
Additional Building Above Grade, Below Grade
New Construction N
Schools
Elementary Schools Orchard View
Middle Schools James Wood
High Schools Sherando
School District Frederick County Public Schools
Others
Senior Community No
Tax ID 62B 5 93
Ownership Fee Simple
SqFt Source Estimated
Security Features Security System
Special Listing Condition Standard

GET MORE INFORMATION





