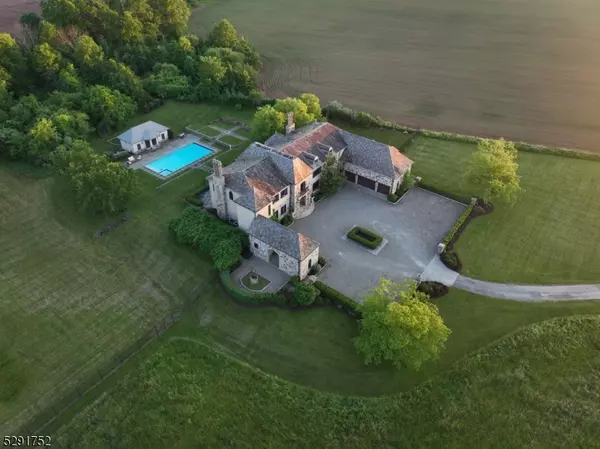
UPDATED:
10/02/2024 04:43 PM
Key Details
Property Type Single Family Home
Sub Type Single Family
Listing Status Active
Purchase Type For Sale
Square Footage 8,500 sqft
Price per Sqft $511
MLS Listing ID 3905509
Style Custom Home
Bedrooms 5
Full Baths 5
Half Baths 2
HOA Y/N No
Year Built 2001
Annual Tax Amount $38,000
Tax Year 2023
Lot Size 31.720 Acres
Property Description
Location
State NJ
County Somerset
Rooms
Basement Finished-Partially, French Drain, Full, Slab
Master Bathroom Jetted Tub, Soaking Tub, Steam
Master Bedroom Dressing Room, Fireplace, Full Bath, Other Room, Sitting Room, Walk-In Closet
Dining Room Formal Dining Room
Kitchen Center Island, Pantry, Separate Dining Area
Interior
Interior Features BarWet, CeilBeam, Blinds, AlrmFire, CeilHigh, SecurSys, SmokeDet, StallShw, StereoSy, WlkInCls, WndwTret
Heating GasPropO
Cooling Multi-Zone Cooling
Flooring Carpeting, Marble, Tile, Wood
Fireplaces Number 4
Fireplaces Type Bedroom 1, Family Room, Gas Fireplace, Library, Living Room, Wood Burning
Heat Source GasPropO
Exterior
Exterior Feature Stone, Stucco
Garage Built-In, DoorOpnr, InEntrnc, Oversize
Garage Spaces 3.0
Pool Heated, In-Ground Pool, Outdoor Pool
Utilities Available Electric, Gas-Propane
Roof Type Slate
Parking Type 1 Car Width, Crushed Stone
Building
Lot Description Level Lot, Open Lot, Pond On Lot, Wooded Lot
Sewer Septic 5+ Bedroom Town Verified
Water Well
Architectural Style Custom Home
Schools
Elementary Schools Bedminster
Middle Schools Bernards
High Schools Bernards
Others
Pets Allowed Yes
Senior Community No
Ownership Fee Simple

GET MORE INFORMATION





