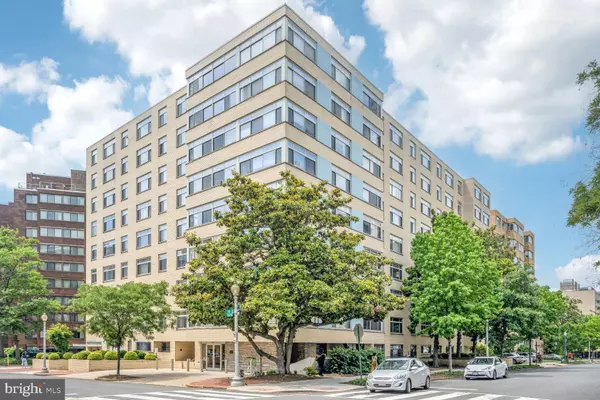
OPEN HOUSE
Sun Nov 03, 12:30pm - 3:00pm
UPDATED:
10/29/2024 11:13 PM
Key Details
Property Type Condo
Sub Type Condo/Co-op
Listing Status Active
Purchase Type For Sale
Square Footage 632 sqft
Price per Sqft $506
Subdivision Foggy Bottom
MLS Listing ID DCDC2136192
Style Traditional
Bedrooms 1
Full Baths 1
Condo Fees $870/mo
HOA Y/N N
Abv Grd Liv Area 632
Originating Board BRIGHT
Year Built 1960
Annual Tax Amount $2,521
Tax Year 2023
Property Description
The generously sized bedroom includes a good-sized closet and wide windows. This unit also features a hall bath and a hall linen closet. New hardwood floors extend throughout the unit, except in the kitchen and bath. Plus, the condo fee covers all utilities.
A prime Location on bus lines, Foggy Botton-GWU Metro. Close to Whole Foods, Trader Joe's, fine restaurants, GWU/Hospital, Watergate shops, Kennedy Center, IMF & World Bank. 24-hrs concierge. Roof deck. Walk Score=97, Transit Score=92 and Bike Score=87.
Location
State DC
County Washington
Zoning 1
Rooms
Other Rooms Living Room, Dining Room, Kitchen, Bedroom 1, Bathroom 1
Main Level Bedrooms 1
Interior
Interior Features Combination Dining/Living, Upgraded Countertops, Floor Plan - Traditional, Dining Area, Window Treatments, Wood Floors, Bathroom - Tub Shower
Hot Water Electric
Heating Forced Air, Central
Cooling Central A/C
Flooring Hardwood, Ceramic Tile
Equipment Dishwasher, Disposal, Icemaker, Oven/Range - Gas, Stove, Built-In Microwave, Refrigerator, Stainless Steel Appliances
Fireplace N
Appliance Dishwasher, Disposal, Icemaker, Oven/Range - Gas, Stove, Built-In Microwave, Refrigerator, Stainless Steel Appliances
Heat Source Natural Gas
Laundry Common
Exterior
Amenities Available Concierge, Elevator, Security, Laundry Facilities, Other
Waterfront N
Water Access N
Accessibility Elevator
Parking Type On Street
Garage N
Building
Story 1
Unit Features Mid-Rise 5 - 8 Floors
Sewer Public Sewer
Water Public
Architectural Style Traditional
Level or Stories 1
Additional Building Above Grade
New Construction N
Schools
School District District Of Columbia Public Schools
Others
Pets Allowed N
HOA Fee Include Air Conditioning,Electricity,Ext Bldg Maint,Gas,Heat,Management,Sewer,Trash,Water
Senior Community No
Tax ID 0030//2009
Ownership Condominium
Security Features 24 hour security,Desk in Lobby,Main Entrance Lock,Smoke Detector
Special Listing Condition Standard

GET MORE INFORMATION





