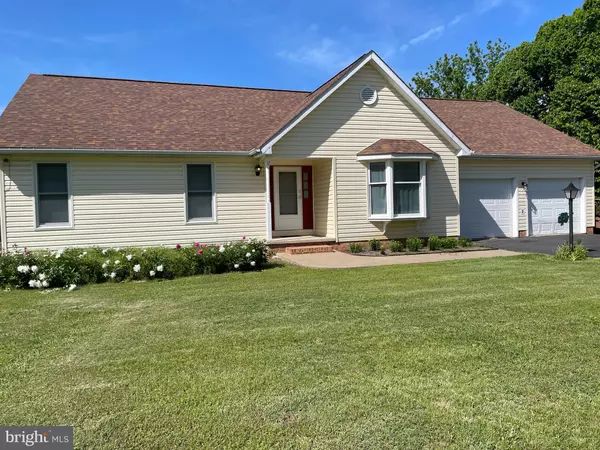
UPDATED:
10/15/2024 05:51 PM
Key Details
Property Type Single Family Home
Sub Type Detached
Listing Status Active
Purchase Type For Sale
Square Footage 3,442 sqft
Price per Sqft $123
Subdivision Tuscawilla Hills
MLS Listing ID WVJF2011988
Style Ranch/Rambler
Bedrooms 3
Full Baths 2
Half Baths 1
HOA Fees $36/mo
HOA Y/N Y
Abv Grd Liv Area 1,812
Originating Board BRIGHT
Year Built 1996
Annual Tax Amount $1,189
Tax Year 2022
Lot Size 0.265 Acres
Acres 0.26
Property Description
Location
State WV
County Jefferson
Zoning 101
Rooms
Basement Connecting Stairway, Outside Entrance, Heated, Poured Concrete, Space For Rooms, Walkout Level
Main Level Bedrooms 2
Interior
Interior Features Chair Railings, Dining Area, Entry Level Bedroom, Family Room Off Kitchen, Wood Floors
Hot Water Electric
Heating Baseboard - Electric
Cooling Central A/C
Flooring Ceramic Tile, Hardwood
Equipment Dishwasher, Extra Refrigerator/Freezer, Microwave, Oven/Range - Electric, Refrigerator
Fireplace N
Appliance Dishwasher, Extra Refrigerator/Freezer, Microwave, Oven/Range - Electric, Refrigerator
Heat Source Electric
Exterior
Exterior Feature Deck(s), Patio(s)
Garage Garage - Front Entry, Garage Door Opener
Garage Spaces 2.0
Amenities Available Basketball Courts, Common Grounds, Soccer Field, Tot Lots/Playground
Waterfront N
Water Access N
View Mountain, Pasture
Roof Type Architectural Shingle
Accessibility Ramp - Main Level
Porch Deck(s), Patio(s)
Attached Garage 2
Total Parking Spaces 2
Garage Y
Building
Lot Description Backs - Open Common Area, No Thru Street
Story 2
Foundation Brick/Mortar
Sewer Public Sewer
Water Public
Architectural Style Ranch/Rambler
Level or Stories 2
Additional Building Above Grade, Below Grade
Structure Type Dry Wall
New Construction N
Schools
School District Jefferson County Schools
Others
Pets Allowed Y
HOA Fee Include Common Area Maintenance,Road Maintenance,Snow Removal
Senior Community No
Tax ID 02 11B023000000000
Ownership Fee Simple
SqFt Source Assessor
Acceptable Financing Cash, Conventional, FHA, USDA, VA
Listing Terms Cash, Conventional, FHA, USDA, VA
Financing Cash,Conventional,FHA,USDA,VA
Special Listing Condition Standard
Pets Description No Pet Restrictions

GET MORE INFORMATION





