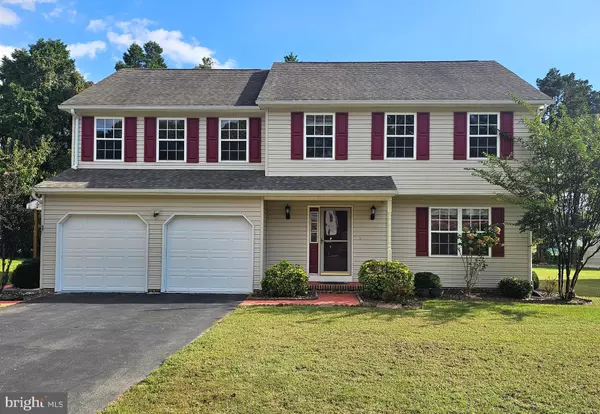
UPDATED:
10/14/2024 03:32 PM
Key Details
Property Type Single Family Home
Sub Type Detached
Listing Status Active
Purchase Type For Sale
Square Footage 2,312 sqft
Price per Sqft $157
Subdivision Harbor Pointe
MLS Listing ID MDWC2013214
Style Colonial
Bedrooms 4
Full Baths 2
Half Baths 1
HOA Fees $200/ann
HOA Y/N Y
Abv Grd Liv Area 2,312
Originating Board BRIGHT
Year Built 1992
Annual Tax Amount $4,341
Tax Year 2024
Lot Size 10,044 Sqft
Acres 0.23
Lot Dimensions 0.00 x 0.00
Property Description
The home also features a separate laundry/utility room with high-end washer and dryer, and a finished two-car garage with side entrance, epoxy-coated flooring, and a stand-up freezer.
Upstairs, three large secondary bedrooms complement a massive owner’s suite, which includes a walk-in closet and a bright ensuite bath featuring a double vanity, soaking tub, and walk-in shower.
Perfect for entertaining, the 14’ x 16’ sunroom and large rear deck offer wonderful spaces for family and friends. Energy efficiency is guaranteed with 12 MW owned solar panels (a $30K upgrade), resulting in ultra-low utility bills and an average of $700 in credits annually since 2016.
With a recent wood-destroying insect inspection on file, this home is a blend of functionality, space, and affordability, all in a quiet cul-de-sac on Salisbury’s west side. Schedule your showing today!"
Location
State MD
County Wicomico
Area Wicomico Southwest (23-03)
Zoning PRD
Rooms
Other Rooms Living Room, Dining Room, Primary Bedroom, Bedroom 2, Bedroom 3, Bedroom 4, Kitchen, Primary Bathroom, Full Bath, Half Bath, Screened Porch
Interior
Interior Features Ceiling Fan(s), Combination Dining/Living, Skylight(s)
Hot Water Electric
Heating Heat Pump(s)
Cooling Ceiling Fan(s), Central A/C
Inclusions Shed sold AS IS
Equipment Built-In Microwave, Dishwasher, Disposal, Washer/Dryer Stacked, Water Heater
Fireplace N
Appliance Built-In Microwave, Dishwasher, Disposal, Washer/Dryer Stacked, Water Heater
Heat Source Electric
Laundry Main Floor
Exterior
Garage Garage - Front Entry
Garage Spaces 6.0
Amenities Available Common Grounds
Waterfront N
Water Access N
Roof Type Architectural Shingle
Accessibility None
Attached Garage 2
Total Parking Spaces 6
Garage Y
Building
Lot Description Cleared
Story 2
Foundation Block
Sewer Public Sewer
Water Public
Architectural Style Colonial
Level or Stories 2
Additional Building Above Grade, Below Grade
New Construction N
Schools
Elementary Schools Pemberton
Middle Schools Salisbury
High Schools James M. Bennett
School District Wicomico County Public Schools
Others
Senior Community No
Tax ID 2309076239
Ownership Fee Simple
SqFt Source Assessor
Acceptable Financing Cash, Conventional, FHA, VA
Listing Terms Cash, Conventional, FHA, VA
Financing Cash,Conventional,FHA,VA
Special Listing Condition Standard

GET MORE INFORMATION





