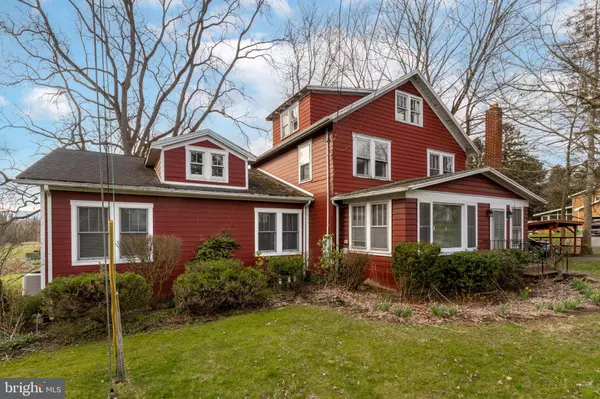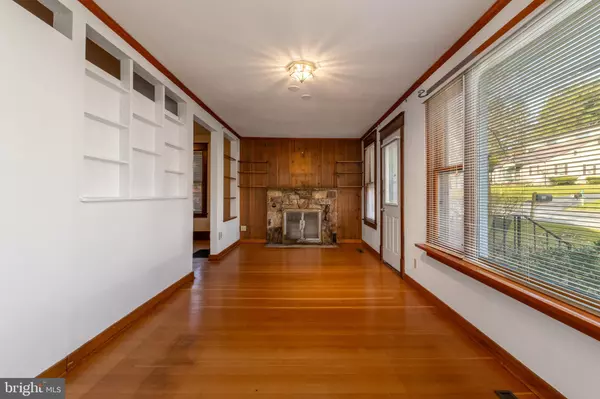
UPDATED:
11/20/2024 03:47 PM
Key Details
Property Type Single Family Home
Sub Type Detached
Listing Status Active
Purchase Type For Sale
Square Footage 2,870 sqft
Price per Sqft $146
Subdivision Lemont
MLS Listing ID PACE2509600
Style Farmhouse/National Folk
Bedrooms 4
Full Baths 4
HOA Y/N N
Abv Grd Liv Area 2,870
Originating Board BRIGHT
Year Built 1924
Annual Tax Amount $4,169
Tax Year 2022
Lot Size 0.790 Acres
Acres 0.79
Lot Dimensions 0.00 x 0.00
Property Description
Location
State PA
County Centre
Area College Twp (16419)
Zoning R1
Rooms
Other Rooms Living Room, Dining Room, Primary Bedroom, Kitchen, Family Room, Foyer, Other, Primary Bathroom, Full Bath, Additional Bedroom
Basement Full, Unfinished, Walkout Level, Combination
Main Level Bedrooms 2
Interior
Interior Features 2nd Kitchen, Primary Bath(s), Skylight(s), Recessed Lighting, Walk-in Closet(s), Wood Floors, Entry Level Bedroom
Hot Water Electric
Heating Forced Air, Heat Pump - Electric BackUp
Cooling Central A/C
Fireplaces Number 1
Fireplaces Type Stone, Wood
Inclusions Range, refrigerator, dishwasher
Fireplace Y
Heat Source Oil
Laundry Main Floor
Exterior
Exterior Feature Deck(s)
Garage Garage - Front Entry
Garage Spaces 6.0
Carport Spaces 1
Waterfront N
Water Access N
Roof Type Shingle
Street Surface Paved
Accessibility None
Porch Deck(s)
Road Frontage Boro/Township
Total Parking Spaces 6
Garage Y
Building
Story 2
Foundation Block, Stone
Sewer Public Sewer
Water Public
Architectural Style Farmhouse/National Folk
Level or Stories 2
Additional Building Above Grade, Below Grade
New Construction N
Schools
High Schools State College Area
School District State College Area
Others
Senior Community No
Tax ID 19-014-,082D,0000-
Ownership Fee Simple
SqFt Source Assessor
Special Listing Condition Standard

GET MORE INFORMATION





