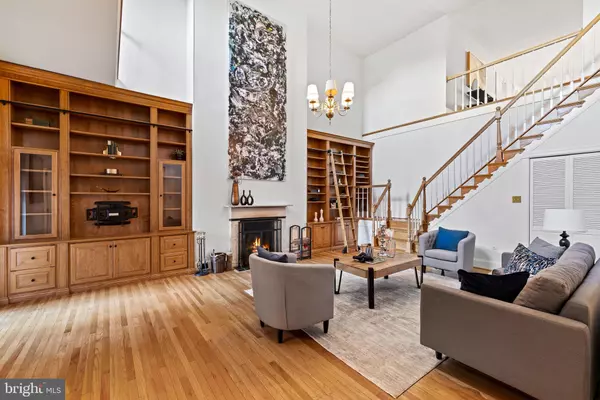
UPDATED:
11/18/2024 02:12 PM
Key Details
Property Type Condo
Sub Type Condo/Co-op
Listing Status Active
Purchase Type For Sale
Square Footage 2,347 sqft
Price per Sqft $244
Subdivision Washington Sq West
MLS Listing ID PAPH2322762
Style Bi-level
Bedrooms 2
Full Baths 1
Condo Fees $1,397/mo
HOA Y/N N
Abv Grd Liv Area 2,347
Originating Board BRIGHT
Year Built 1925
Annual Tax Amount $7,388
Tax Year 2024
Lot Dimensions 0.00 x 0.00
Property Description
Location
State PA
County Philadelphia
Area 19107 (19107)
Zoning RM1
Rooms
Main Level Bedrooms 2
Interior
Hot Water Electric
Heating Forced Air, Hot Water
Cooling Wall Unit
Fireplace N
Heat Source Electric
Laundry Has Laundry
Exterior
Garage Spaces 1.0
Amenities Available Common Grounds, Elevator, Fencing, Laundry Facilities, Pool - Outdoor, Security, Swimming Pool
Waterfront N
Water Access N
Accessibility None
Total Parking Spaces 1
Garage N
Building
Story 2
Unit Features Garden 1 - 4 Floors
Sewer Public Septic, Public Sewer
Water Public
Architectural Style Bi-level
Level or Stories 2
Additional Building Above Grade, Below Grade
New Construction N
Schools
School District The School District Of Philadelphia
Others
Pets Allowed Y
HOA Fee Include A/C unit(s),Air Conditioning,All Ground Fee,Electricity,Ext Bldg Maint,Gas,Heat,Insurance,Management,Pool(s),Reserve Funds,Security Gate,Sewer,Snow Removal,Trash,Water
Senior Community No
Tax ID 888052308
Ownership Condominium
Special Listing Condition Standard
Pets Description Cats OK, Case by Case Basis

GET MORE INFORMATION





