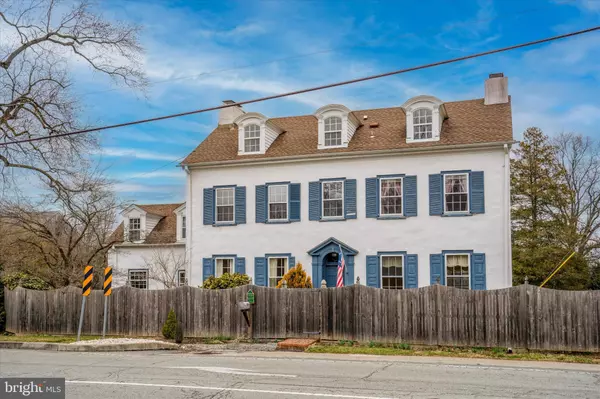
UPDATED:
10/13/2024 05:42 PM
Key Details
Property Type Single Family Home
Sub Type Detached
Listing Status Under Contract
Purchase Type For Sale
Square Footage 3,627 sqft
Price per Sqft $227
Subdivision None Available
MLS Listing ID PADE2060664
Style Colonial
Bedrooms 5
Full Baths 2
Half Baths 1
HOA Y/N N
Abv Grd Liv Area 3,627
Originating Board BRIGHT
Year Built 1810
Annual Tax Amount $8,598
Tax Year 2024
Lot Size 1.500 Acres
Acres 1.5
Lot Dimensions 0.00 x 0.00
Property Description
Residence and Bank Barn existing on site. Perfectly situated, near Episcopal Academy and Newtown Square, this historic property is ready for a new owner seeking a wonderful barn for a home occupation or studio. The residence, could be preserved as an historic, gracious home and improved with additions and features up to contemporary standards or, demolished to allow for a significant, sophisticated new home on 1.5 acres adjacent to Aronimink Golf Club. The property enjoys south-eastern exposure for proper sun orientation on the living side (rear) elevation. A site plan attached, indicates a proposed new construction footprint to relate to the picturesque bank barn structure. Privacy is assured as neighboring Aronimink Golf Club open space lies behind a stand of protective trees. The available photos convey the current house of 3,600 square feet in move-in condition, even if only while building a new home on the site. The stone bank barn (previously used for a Veterinary practice) provides excellent space for a variety of uses and is situated to add a private, compound feel to the property. Need an art studio? A home work space? Party barn? (approx. 2,000 sq. ft. on each floor). This structure is ready to be remodeled into your dream space. Come and tour the grounds, barn and residence with me and see the possibilities.
Location
State PA
County Delaware
Area Newtown Twp (10430)
Zoning R-10
Rooms
Other Rooms Living Room, Dining Room, Primary Bedroom, Bedroom 2, Bedroom 3, Bedroom 4, Bedroom 5, Kitchen, Family Room, Basement, Foyer, Breakfast Room, Laundry, Office, Bathroom 1, Bathroom 2, Half Bath
Basement Full
Interior
Interior Features Additional Stairway, Breakfast Area, Built-Ins, Carpet, Ceiling Fan(s), Chair Railings, Double/Dual Staircase, Exposed Beams, Floor Plan - Traditional, Formal/Separate Dining Room, Kitchen - Eat-In, Pantry, Recessed Lighting, Bathroom - Stall Shower, Wood Floors
Hot Water Other
Heating Hot Water
Cooling None
Flooring Hardwood, Carpet, Ceramic Tile, Laminated, Vinyl
Fireplaces Number 3
Fireplaces Type Other, Wood
Equipment Built-In Microwave, Dryer, Oven/Range - Electric, Refrigerator, Washer, Water Heater
Fireplace Y
Window Features Double Hung
Appliance Built-In Microwave, Dryer, Oven/Range - Electric, Refrigerator, Washer, Water Heater
Heat Source Natural Gas
Laundry Upper Floor
Exterior
Exterior Feature Patio(s)
Waterfront N
Water Access N
View Garden/Lawn, Street
Street Surface Black Top
Accessibility None
Porch Patio(s)
Parking Type Driveway
Garage N
Building
Lot Description Rear Yard, SideYard(s)
Story 2.5
Foundation Other
Sewer On Site Septic
Water Public
Architectural Style Colonial
Level or Stories 2.5
Additional Building Above Grade, Below Grade
New Construction N
Schools
Middle Schools Paxon Hollow
High Schools Marple Newtown
School District Marple Newtown
Others
Pets Allowed N
Senior Community No
Tax ID 30-00-01774-01
Ownership Fee Simple
SqFt Source Estimated
Acceptable Financing Cash, Conventional
Listing Terms Cash, Conventional
Financing Cash,Conventional
Special Listing Condition Standard

GET MORE INFORMATION





