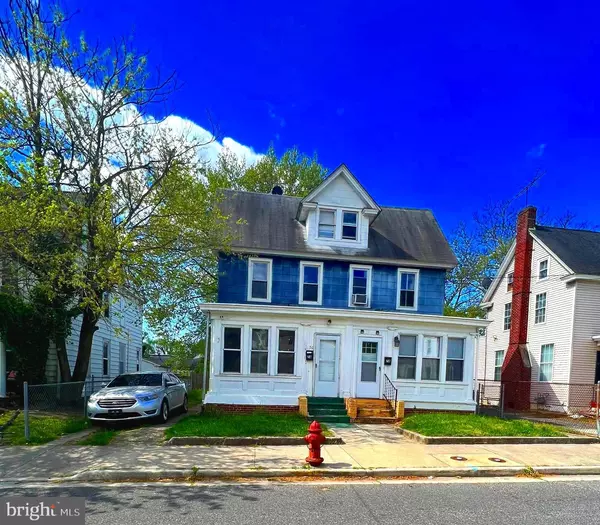
UPDATED:
11/11/2024 12:40 PM
Key Details
Property Type Single Family Home, Townhouse
Sub Type Twin/Semi-Detached
Listing Status Under Contract
Purchase Type For Sale
Square Footage 1,692 sqft
Price per Sqft $90
Subdivision None Available
MLS Listing ID NJSA2009776
Style Colonial
Bedrooms 4
Full Baths 1
Half Baths 1
HOA Y/N N
Abv Grd Liv Area 1,692
Originating Board BRIGHT
Year Built 1925
Annual Tax Amount $3,333
Tax Year 2023
Lot Size 4,622 Sqft
Acres 0.11
Lot Dimensions 25.20 x 183.40
Property Description
APPRAISED at Value! Fantastic Opportunity to start or expand your investment portfolio or own a home of your own!
Walk into this large well-maintained half of a duplex with 4-bedrooms 1.5 bathrooms and fenced in backyard. Step into an enclosed front porch providing a nice area to enjoy the outdoors without all the bugs and humidity. The enclosed porch leads to a spacious family room with pillars which has been repainted and new flooring added. The large dining room and eat- in gallery's Kitchen offers extra living space for larger families. The rear of the home features a mudroom and half bathroom. Upstairs has 3 large bedrooms and a full bathroom along with a loft on the 3rd floor which can be used as a home office, 4th bedroom, playroom or home gym.
A Legal fire escape was added from the top floor per the township regulations per the 4th bedroom code and regulations. Home is complete with a full basement for added storage. The fenced-in yard is a great feature for outdoor activities. Schedule your appointment today!
Location
State NJ
County Salem
Area Penns Grove Boro (21708)
Zoning R
Rooms
Other Rooms Dining Room, Bedroom 2, Bedroom 3, Bedroom 4, Family Room, Bedroom 1, Loft, Mud Room, Bathroom 1, Half Bath
Basement Combination
Interior
Interior Features Family Room Off Kitchen, Kitchen - Galley
Hot Water Natural Gas
Heating Forced Air
Cooling None
Flooring Laminated
Inclusions Refrigerator, Stove
Equipment Washer/Dryer Hookups Only, Refrigerator, Oven - Single
Fireplace N
Window Features Screens
Appliance Washer/Dryer Hookups Only, Refrigerator, Oven - Single
Heat Source Natural Gas
Exterior
Exterior Feature Porch(es)
Garage Spaces 3.0
Fence Fully
Utilities Available Cable TV Available, Phone Available
Waterfront N
Water Access N
Roof Type Shingle
Street Surface Black Top
Accessibility None
Porch Porch(es)
Total Parking Spaces 3
Garage N
Building
Lot Description SideYard(s), Rear Yard
Story 3
Foundation Concrete Perimeter
Sewer Public Sewer
Water Public
Architectural Style Colonial
Level or Stories 3
Additional Building Above Grade, Below Grade
Structure Type Dry Wall
New Construction N
Schools
School District Penns Grove-Carneys Point Schools
Others
Pets Allowed Y
Senior Community No
Tax ID 08-00049-00014
Ownership Fee Simple
SqFt Source Assessor
Acceptable Financing Cash, Conventional, FHA, VA
Listing Terms Cash, Conventional, FHA, VA
Financing Cash,Conventional,FHA,VA
Special Listing Condition Standard
Pets Description No Pet Restrictions

GET MORE INFORMATION





