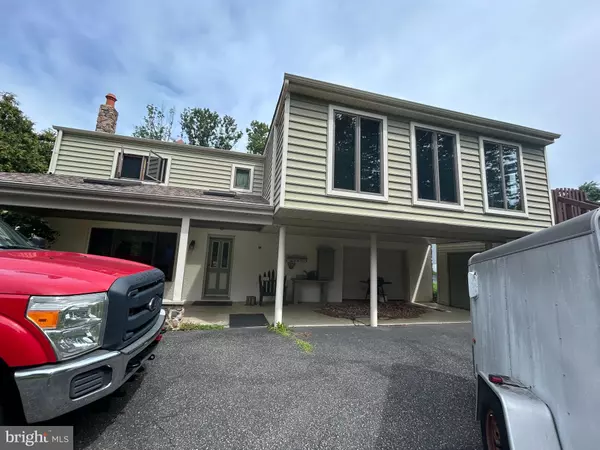Bought with Dawn Saunders • Century 21 The Real Estate Store
For more information regarding the value of a property, please contact us for a free consultation.
Key Details
Sold Price $325,000
Property Type Single Family Home
Sub Type Detached
Listing Status Sold
Purchase Type For Sale
Square Footage 2,754 sqft
Price per Sqft $118
Subdivision None Available
MLS Listing ID PADE2096222
Sold Date 08/20/25
Style Raised Ranch/Rambler
Bedrooms 4
Full Baths 1
Half Baths 1
HOA Y/N N
Abv Grd Liv Area 2,754
Year Built 1986
Annual Tax Amount $6,731
Tax Year 2024
Lot Dimensions 86.00 x 150.00
Property Sub-Type Detached
Source BRIGHT
Property Description
This home has so much potential. Great single Raised rancher. Enter into living room with spiral staircase to added 4th bedroom. Full kitchen with center island and eat in area. 3 Spacious bedrooms with hall bathroom. Off the kitchen is large family room waiting to be finished. Full finished basement with wood stove for those cold winter nights. Laundry room and access to garage. Awesome patio outside the lower level. Extra storage shed. Great lot with lots of privacy. The home is being sold as is. There is baseboard electric heat. Currently the central ac is not working. Home is priced to sell. With some work the home will be worth a lot more. Showings start Sunday at Open House.
Location
State PA
County Delaware
Area Upper Chichester Twp (10409)
Zoning RESIDENTIAL
Rooms
Basement Garage Access, Full, Fully Finished
Main Level Bedrooms 4
Interior
Hot Water Electric
Heating Heat Pump(s)
Cooling Central A/C
Fireplace N
Heat Source Electric
Laundry Basement
Exterior
Parking Features Garage Door Opener, Oversized
Garage Spaces 1.0
Water Access N
Roof Type Asphalt
Accessibility None
Attached Garage 1
Total Parking Spaces 1
Garage Y
Building
Story 2
Foundation Block
Sewer Public Sewer
Water Public
Architectural Style Raised Ranch/Rambler
Level or Stories 2
Additional Building Above Grade, Below Grade
Structure Type Dry Wall
New Construction N
Schools
School District Chichester
Others
Senior Community No
Tax ID 09-00-02273-01
Ownership Fee Simple
SqFt Source Assessor
Acceptable Financing Cash, Conventional
Listing Terms Cash, Conventional
Financing Cash,Conventional
Special Listing Condition Standard
Read Less Info
Want to know what your home might be worth? Contact us for a FREE valuation!

Our team is ready to help you sell your home for the highest possible price ASAP

GET MORE INFORMATION


