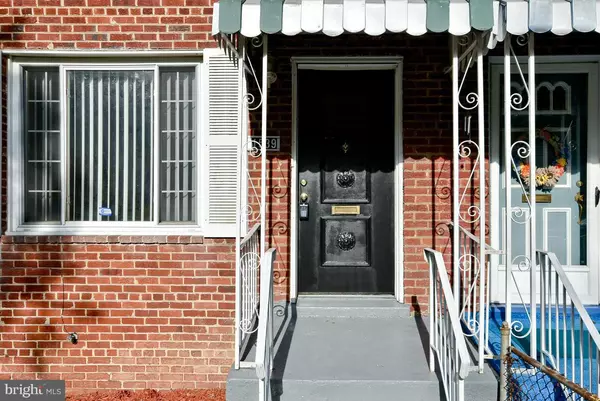For more information regarding the value of a property, please contact us for a free consultation.
Key Details
Sold Price $308,160
Property Type Single Family Home
Sub Type Twin/Semi-Detached
Listing Status Sold
Purchase Type For Sale
Subdivision Fort Dupont Park
MLS Listing ID 1001378913
Sold Date 01/27/17
Style Colonial
Bedrooms 3
Full Baths 1
HOA Y/N N
Originating Board MRIS
Year Built 1947
Annual Tax Amount $453
Tax Year 2015
Lot Size 2,233 Sqft
Acres 0.05
Property Description
A Place to Hang Your Heart! Move-in ready! Outstanding features incl Custom Paint & Glowing hardwoods; Luxuriously Renovated Kitchen w/Cherrywood Cabinetry, Sleek Black Appliances & Crown Molding. Beautifully Renovated Bath w/Designer Ceramic Walls and Flooring. Playful Finished Recreation Room w/Heartwarming Fireplace, Genuine Oak Wood Paneling and Built-in Entertainment Bar & more! Winner!!!
Location
State DC
County Washington
Rooms
Other Rooms Primary Bedroom, Bedroom 2, Bedroom 3, Kitchen, Game Room, Laundry, Utility Room
Basement Sump Pump, Fully Finished, Heated, Improved
Interior
Interior Features Combination Dining/Living, Crown Moldings, Window Treatments, Wet/Dry Bar, Wood Floors, Floor Plan - Open
Hot Water Natural Gas
Heating Forced Air
Cooling Ceiling Fan(s), Central A/C
Fireplaces Number 1
Equipment Washer/Dryer Hookups Only, Dryer, Exhaust Fan, Oven/Range - Gas, Refrigerator, Stove, Washer, Water Heater
Fireplace Y
Window Features Screens
Appliance Washer/Dryer Hookups Only, Dryer, Exhaust Fan, Oven/Range - Gas, Refrigerator, Stove, Washer, Water Heater
Heat Source Natural Gas
Exterior
Utilities Available Cable TV Available
Waterfront N
Water Access N
Roof Type Asphalt
Street Surface Concrete
Accessibility None
Road Frontage Public, City/County
Garage N
Private Pool N
Building
Story 3+
Sewer Public Sewer
Water Public
Architectural Style Colonial
Level or Stories 3+
Structure Type Dry Wall,Paneled Walls,Wood Walls
New Construction N
Schools
Elementary Schools Beers
Middle Schools Sousa
High Schools Anacostia Senior
School District District Of Columbia Public Schools
Others
Senior Community No
Tax ID 5369//0067
Ownership Fee Simple
Security Features Electric Alarm,Monitored,Smoke Detector,Security System
Special Listing Condition Standard
Read Less Info
Want to know what your home might be worth? Contact us for a FREE valuation!

Our team is ready to help you sell your home for the highest possible price ASAP

Bought with Jacques Edelin • Urban Land Company, LLC
GET MORE INFORMATION





