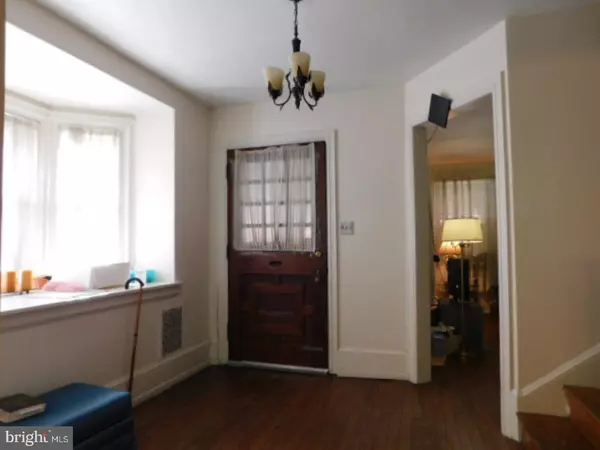For more information regarding the value of a property, please contact us for a free consultation.
Key Details
Sold Price $214,000
Property Type Single Family Home
Sub Type Twin/Semi-Detached
Listing Status Sold
Purchase Type For Sale
Square Footage 2,540 sqft
Price per Sqft $84
Subdivision Overbrook Farms
MLS Listing ID 1004267339
Sold Date 03/23/18
Style Tudor
Bedrooms 6
Full Baths 2
HOA Y/N N
Abv Grd Liv Area 2,540
Originating Board TREND
Year Built 1925
Annual Tax Amount $3,875
Tax Year 2017
Lot Size 4,749 Sqft
Acres 0.11
Lot Dimensions 31X155
Property Description
This home is just waiting for its new owner to give it some TLC. Step into this 6 bedroom 2 bath home and let your imagination go. The large foyer with plenty of light will lead you to a cozy Livingroom with a wood burning fireplace, 9 ft. ceilings, and lots of windows. Also off of this grand entrance is the beautiful dining room with 8 ft. pocket doors, which can be closed off for your dining privacy. An eat-in kitchen and large Pantry/shed, complete the first floor. The second and third floors also with the original hardwood floors, have 6 very large bedrooms. Each bedroom level has one bathroom. These bathrooms can be completely remodeled to your fancy. One is already completely gutted and waiting for your touch. The new roof was installed in 2016 and a new gas heating system also in 2016. Partially new stack pipe plumbing, so no leaks here! If outside space is what you need, you have a large fenced-in back yard and a wraparound large front porch. Lots and lots of original detail. A block walk to the Septa R5 train to Center City and Paoli. Convenient to St. Jos's university and the City Avenue corridor. Price to sell!!
Location
State PA
County Philadelphia
Area 19151 (19151)
Zoning RSA3
Rooms
Other Rooms Living Room, Dining Room, Primary Bedroom, Bedroom 2, Bedroom 3, Kitchen, Bedroom 1, Attic
Basement Full, Unfinished
Interior
Interior Features Ceiling Fan(s), Kitchen - Eat-In
Hot Water Natural Gas
Heating Gas, Hot Water, Steam, Radiator
Cooling None
Flooring Wood
Fireplaces Number 1
Fireplaces Type Brick
Fireplace Y
Window Features Replacement
Heat Source Natural Gas, Other
Laundry Basement
Exterior
Exterior Feature Porch(es)
Waterfront N
Water Access N
Accessibility None
Porch Porch(es)
Garage N
Building
Story 3+
Sewer Public Sewer
Water Public
Architectural Style Tudor
Level or Stories 3+
Additional Building Above Grade
New Construction N
Schools
School District The School District Of Philadelphia
Others
Senior Community No
Tax ID 342368200
Ownership Fee Simple
Acceptable Financing Conventional, FHA 203(k)
Listing Terms Conventional, FHA 203(k)
Financing Conventional,FHA 203(k)
Read Less Info
Want to know what your home might be worth? Contact us for a FREE valuation!

Our team is ready to help you sell your home for the highest possible price ASAP

Bought with Mary Yang • Long & Foster Real Estate, Inc.
GET MORE INFORMATION





