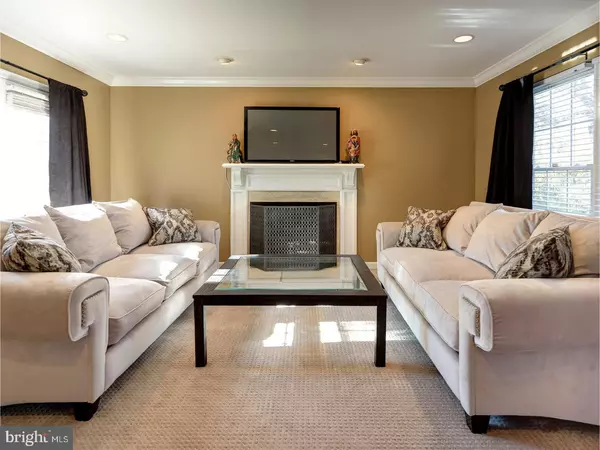For more information regarding the value of a property, please contact us for a free consultation.
Key Details
Sold Price $385,000
Property Type Single Family Home
Sub Type Detached
Listing Status Sold
Purchase Type For Sale
Square Footage 2,640 sqft
Price per Sqft $145
Subdivision Overbrook Farms
MLS Listing ID 1003212373
Sold Date 06/19/17
Style Colonial,Traditional
Bedrooms 4
Full Baths 2
Half Baths 1
HOA Y/N N
Abv Grd Liv Area 2,640
Originating Board TREND
Year Built 2003
Annual Tax Amount $7,580
Tax Year 2017
Lot Size 0.387 Acres
Acres 0.39
Lot Dimensions 107X157
Property Description
Welcome to this lovely updated Colonial home! This house is 12 years young with all the bells and whistles of newer construction. You enter the home through a dramatic 2 story foyer. Off of the foyer flows a huge formal living room on one side and a lovely formal dining room on the other side. The living room has a wood burning fireplace, new neutral cream carpet, french doors to the trex deck and numerous huge windows for plenty of natural light. The dining room has a gorgeous bay window, hardwood floors, crown molding and chair rail. The entire back of the home runs the updated gourmet eat in kitchen. The kitchen offers granite counter tops, white cabinets, newer appliances and a built in buffet for entertaining. There are also french doors from the kitchen to the back deck which adds a lot of natural light. The powder room and laundry room are easily accessible down a hallway that leads to the family room. The family room has vaulted ceilings, a gas fireplace and more neutral carpet. Upstairs there are 3 nice size bedrooms and a hall bath. All the closets are generous in size. The master bedroom is gracious in size and has a walk in closet and a fantastic spa bathroom. The bathroom has an over-sized soaking tub and shower and a beautiful double vanity. The basement is huge, dry and unfinished with high ceilings. The home sits on a nice lot that with mature trees and is private in the backyard. The trex deck off of the kitchen and living room is large and perfect for entertaining. This home also has a convenient driveway with 2 private parking spaces. It is located close to regional rail, public transportation and all major roads. ***Motivated Sellers***
Location
State PA
County Philadelphia
Area 19151 (19151)
Zoning RSD1
Rooms
Other Rooms Living Room, Dining Room, Primary Bedroom, Bedroom 2, Bedroom 3, Kitchen, Family Room, Bedroom 1, Laundry, Attic
Basement Full, Unfinished
Interior
Interior Features Primary Bath(s), Kitchen - Island, Stall Shower, Kitchen - Eat-In
Hot Water Natural Gas
Heating Gas, Forced Air
Cooling Central A/C
Flooring Wood, Fully Carpeted
Fireplaces Number 2
Fireplaces Type Brick, Marble, Gas/Propane
Equipment Built-In Range, Oven - Self Cleaning, Dishwasher, Disposal, Built-In Microwave
Fireplace Y
Appliance Built-In Range, Oven - Self Cleaning, Dishwasher, Disposal, Built-In Microwave
Heat Source Natural Gas
Laundry Main Floor
Exterior
Exterior Feature Deck(s)
Utilities Available Cable TV
Waterfront N
Water Access N
Roof Type Pitched,Shingle
Accessibility None
Porch Deck(s)
Garage N
Building
Lot Description Corner, Sloping
Story 2
Foundation Concrete Perimeter
Sewer Public Sewer
Water Public
Architectural Style Colonial, Traditional
Level or Stories 2
Additional Building Above Grade
Structure Type Cathedral Ceilings,9'+ Ceilings
New Construction N
Schools
School District The School District Of Philadelphia
Others
Senior Community No
Tax ID 344425010
Ownership Fee Simple
Security Features Security System
Read Less Info
Want to know what your home might be worth? Contact us for a FREE valuation!

Our team is ready to help you sell your home for the highest possible price ASAP

Bought with Skye Michiels • KW Philly
GET MORE INFORMATION





