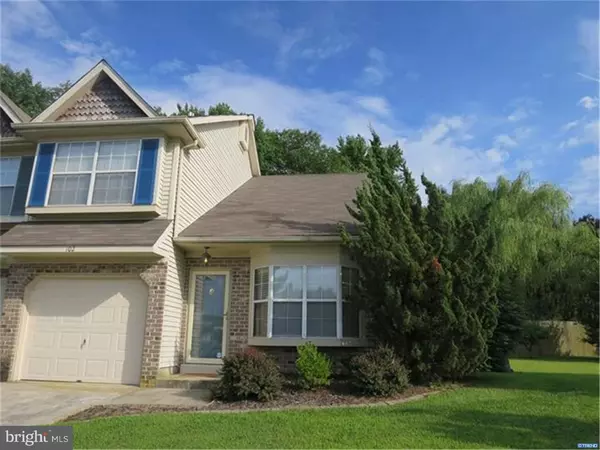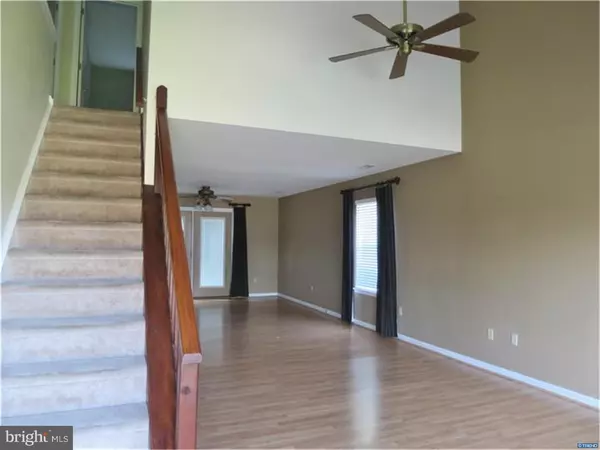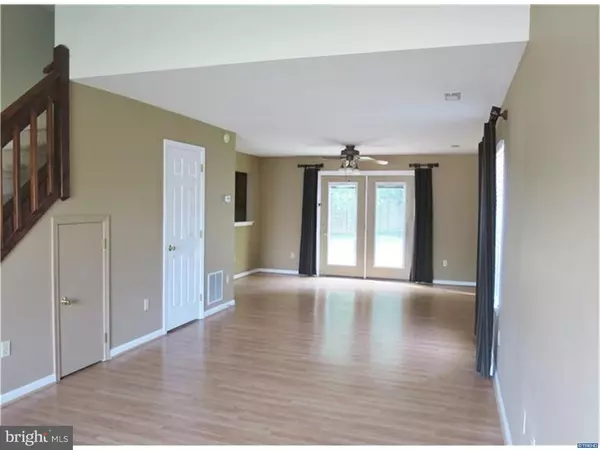For more information regarding the value of a property, please contact us for a free consultation.
Key Details
Sold Price $154,500
Property Type Single Family Home
Sub Type Twin/Semi-Detached
Listing Status Sold
Purchase Type For Sale
Square Footage 1,426 sqft
Price per Sqft $108
Subdivision Millcreek
MLS Listing ID 1003964409
Sold Date 09/26/16
Style Contemporary
Bedrooms 3
Full Baths 2
Half Baths 1
HOA Y/N N
Abv Grd Liv Area 1,426
Originating Board TREND
Year Built 1991
Annual Tax Amount $1,594
Tax Year 2015
Lot Size 0.550 Acres
Acres 0.55
Lot Dimensions 158 X 152
Property Description
Welcome to Millcreek! This charming community is conveniently located for easy access to schools, shopping and commuting. There is easy care wood laminate flooring in the living and dining rooms. The vaulted ceiling in the living room allows for plenty of natural light. The dining room is open to the kitchen and leads out to the private fenced backyard with storage shed. This lot size is unique and one of the biggest in the neighborhood. There is a 1/2 bath and laundry room also on the main floor. Upstairs you will find the main bedroom with it's own full bath and 2 more bedrooms with another full bath. 1 car garage with inside access completes this home. Available immediately and easy to show.
Location
State DE
County Kent
Area Capital (30802)
Zoning RM1
Rooms
Other Rooms Living Room, Dining Room, Primary Bedroom, Bedroom 2, Kitchen, Bedroom 1, Attic
Interior
Interior Features Primary Bath(s), Butlers Pantry, Ceiling Fan(s)
Hot Water Natural Gas
Heating Gas, Forced Air
Cooling Central A/C
Flooring Fully Carpeted
Equipment Oven - Self Cleaning, Dishwasher, Refrigerator, Disposal
Fireplace N
Window Features Bay/Bow
Appliance Oven - Self Cleaning, Dishwasher, Refrigerator, Disposal
Heat Source Natural Gas
Laundry Main Floor
Exterior
Garage Inside Access, Garage Door Opener
Garage Spaces 3.0
Fence Other
Utilities Available Cable TV
Waterfront N
Water Access N
Roof Type Pitched,Shingle
Accessibility None
Attached Garage 1
Total Parking Spaces 3
Garage Y
Building
Lot Description Corner, Cul-de-sac
Story 2
Foundation Concrete Perimeter
Sewer Public Sewer
Water Public
Architectural Style Contemporary
Level or Stories 2
Additional Building Above Grade
Structure Type Cathedral Ceilings
New Construction N
Schools
High Schools Dover
School District Capital
Others
HOA Fee Include Common Area Maintenance
Senior Community No
Tax ID ED-05-05717-01-3600-00001
Ownership Fee Simple
Acceptable Financing Conventional, VA, FHA 203(b)
Listing Terms Conventional, VA, FHA 203(b)
Financing Conventional,VA,FHA 203(b)
Read Less Info
Want to know what your home might be worth? Contact us for a FREE valuation!

Our team is ready to help you sell your home for the highest possible price ASAP

Bought with Tonya Williams • Totally Distinctive Realty
GET MORE INFORMATION





