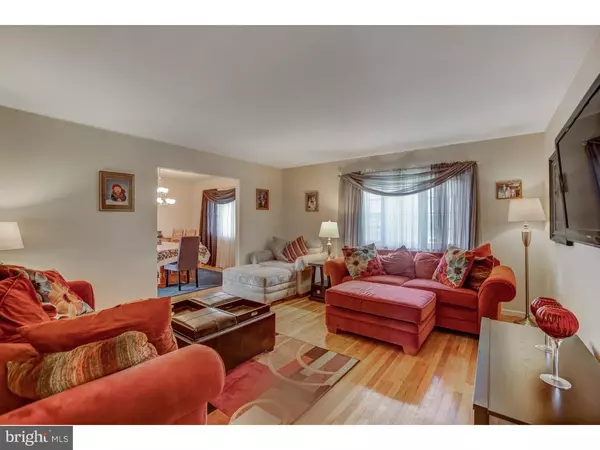For more information regarding the value of a property, please contact us for a free consultation.
Key Details
Sold Price $452,500
Property Type Single Family Home
Sub Type Detached
Listing Status Sold
Purchase Type For Sale
Square Footage 1,711 sqft
Price per Sqft $264
Subdivision Jefferson Park
MLS Listing ID 1003882863
Sold Date 09/16/16
Style Ranch/Rambler
Bedrooms 3
Full Baths 2
HOA Y/N N
Abv Grd Liv Area 1,711
Originating Board TREND
Year Built 1969
Annual Tax Amount $9,465
Tax Year 2015
Lot Size 0.610 Acres
Acres 0.61
Lot Dimensions 100
Property Description
Updated & lovingly maintained ranch with 2 car attached garage that has extended workshop in rear with garage door, backyard deck that runs the width of the house, and enclosed side yard with natural gas grill. Ceramic tiled foyer leads to skylighted, updated kitchen (2012): oak cabinets, kitchen island, granite counter tops, stainless backsplash, recessed lights, under counter lighting, ceramic tile floor, stainliess GE Profile appliances, and sliding glass door with built in blinds to enclosed side yard. Formal dining room and large living room have hardwood floors and replacement windows. The hall bathroom with skylight was remodeled in 2003 and has custom ceramic tile flooring. Master bedroom and third bedroom have large walk in closets and sliders to rear deck with hardwood floors in all three bedrooms. Master bathroom was totally remodeled in 2014 with custom ceramic tile shower, flooring and all new fixtures. Open stairway basement has family room/recreation room with new laminate floor (2013) and laundry/storage room. Additional storage is found in floored attic with pull down stairs. Seller is licensed Real Estate Agent.
Location
State NJ
County Mercer
Area West Windsor Twp (21113)
Zoning R20
Rooms
Other Rooms Living Room, Dining Room, Primary Bedroom, Bedroom 2, Kitchen, Family Room, Bedroom 1, Laundry, Attic
Basement Full
Interior
Interior Features Primary Bath(s), Kitchen - Island, Skylight(s), Ceiling Fan(s), Stall Shower, Kitchen - Eat-In
Hot Water Natural Gas
Heating Gas, Forced Air
Cooling Central A/C
Flooring Wood, Tile/Brick
Equipment Oven - Self Cleaning, Dishwasher, Built-In Microwave
Fireplace N
Appliance Oven - Self Cleaning, Dishwasher, Built-In Microwave
Heat Source Natural Gas
Laundry Basement
Exterior
Exterior Feature Deck(s), Patio(s)
Garage Spaces 5.0
Fence Other
Utilities Available Cable TV
Waterfront N
Water Access N
Accessibility None
Porch Deck(s), Patio(s)
Attached Garage 2
Total Parking Spaces 5
Garage Y
Building
Story 1
Sewer Public Sewer
Water Public
Architectural Style Ranch/Rambler
Level or Stories 1
Additional Building Above Grade
New Construction N
Schools
Elementary Schools Village School
High Schools High School South
School District West Windsor-Plainsboro Regional
Others
Senior Community No
Tax ID 13-00025 02-00003
Ownership Fee Simple
Security Features Security System
Read Less Info
Want to know what your home might be worth? Contact us for a FREE valuation!

Our team is ready to help you sell your home for the highest possible price ASAP

Bought with Josephine Rost • Corcoran Sawyer Smith
GET MORE INFORMATION





