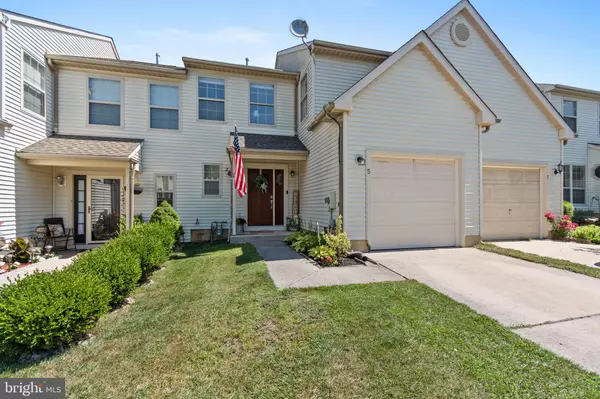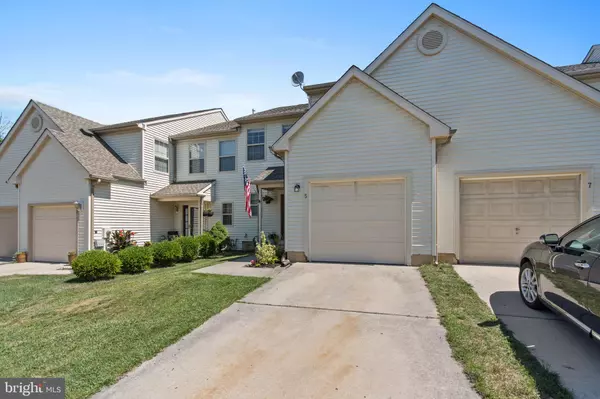For more information regarding the value of a property, please contact us for a free consultation.
Key Details
Sold Price $195,000
Property Type Townhouse
Sub Type Interior Row/Townhouse
Listing Status Sold
Purchase Type For Sale
Square Footage 1,476 sqft
Price per Sqft $132
Subdivision Summerhill
MLS Listing ID NJBL352564
Sold Date 08/27/19
Style Traditional
Bedrooms 3
Full Baths 1
Half Baths 1
HOA Fees $35/mo
HOA Y/N Y
Abv Grd Liv Area 1,476
Originating Board BRIGHT
Year Built 1995
Annual Tax Amount $6,282
Tax Year 2019
Lot Size 2,904 Sqft
Acres 0.07
Lot Dimensions 24.00 x 121.00
Property Description
Do you qualify for Homebuyer Dream Program a $15,000 credit for First Time Home Buyers to be applied to closing costs and down payment? Freshly painted, spacious townhome on a dead end street in desirable Summerhill. Enter this lovely unit through the foyer or through the attached garage, the the stylish hardwood floors flow seamlessly throughout the home.. Open floor plan gives great "flow" to the main level. Large great room with a separate dining room. The dining room has sliders to the back yard with open space behind it. The kitchen has tons of counter space and new appliances. There is a laundry room and separate huge pantry. Spindled staircase leads you to the 2nd level with a large Master bedroom with vaulted ceilings with 2 skylights, also has walk in closet and private entrance to the semi ensuite full bath.. Two additional bedrooms make room for guests, an office or other bedrooms. The bath has been completed updated. Completely new paint and carpet. Great location. This home is just looking for you to add your personalization to it. This home is close to parks, sports fields, the River line is only 1.5 miles away providing easy access to Philadelphia and Trenton.
Location
State NJ
County Burlington
Area Delran Twp (20310)
Zoning R2
Direction Southwest
Rooms
Other Rooms Dining Room, Primary Bedroom, Bedroom 2, Bedroom 3, Kitchen, Great Room, Bathroom 1
Interior
Interior Features Ceiling Fan(s), Combination Dining/Living, Dining Area, Floor Plan - Open, Kitchen - Eat-In, Kitchen - Table Space, Pantry, Skylight(s), Tub Shower, Walk-in Closet(s), Window Treatments, Wood Floors
Hot Water Natural Gas
Heating Forced Air, Programmable Thermostat
Cooling Central A/C, Ceiling Fan(s), Programmable Thermostat
Flooring Hardwood, Carpet, Ceramic Tile
Equipment Washer - Front Loading, Stove, Stainless Steel Appliances, Refrigerator, Range Hood, Oven/Range - Gas, Dryer - Gas, Dryer - Front Loading, Disposal, Dishwasher
Furnishings No
Window Features Double Hung,Double Pane
Appliance Washer - Front Loading, Stove, Stainless Steel Appliances, Refrigerator, Range Hood, Oven/Range - Gas, Dryer - Gas, Dryer - Front Loading, Disposal, Dishwasher
Heat Source Natural Gas
Exterior
Parking Features Garage Door Opener, Garage - Front Entry, Inside Access
Garage Spaces 3.0
Utilities Available Cable TV, Fiber Optics Available, Under Ground
Water Access N
Roof Type Shingle,Pitched
Accessibility None
Attached Garage 1
Total Parking Spaces 3
Garage Y
Building
Story 2
Foundation Slab
Sewer Public Sewer
Water Public
Architectural Style Traditional
Level or Stories 2
Additional Building Above Grade, Below Grade
Structure Type Dry Wall,Cathedral Ceilings
New Construction N
Schools
Elementary Schools Delran
Middle Schools Delran
High Schools Delran
School District Delran Township Public Schools
Others
Senior Community No
Tax ID 10-00118 22-00017
Ownership Fee Simple
SqFt Source Assessor
Acceptable Financing Cash, Conventional, FHA, VA
Horse Property N
Listing Terms Cash, Conventional, FHA, VA
Financing Cash,Conventional,FHA,VA
Special Listing Condition Standard
Read Less Info
Want to know what your home might be worth? Contact us for a FREE valuation!

Our team is ready to help you sell your home for the highest possible price ASAP

Bought with Patricia J Massengale • Coldwell Banker Realty
GET MORE INFORMATION





