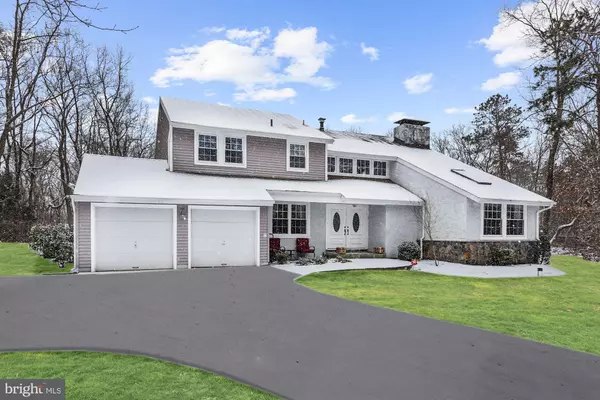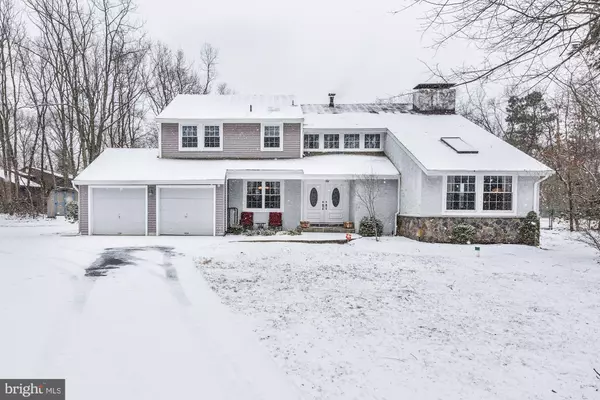For more information regarding the value of a property, please contact us for a free consultation.
Key Details
Sold Price $400,000
Property Type Single Family Home
Sub Type Detached
Listing Status Sold
Purchase Type For Sale
Square Footage 3,103 sqft
Price per Sqft $128
Subdivision Little Mill
MLS Listing ID NJBL301914
Sold Date 07/19/19
Style Contemporary
Bedrooms 4
Full Baths 2
Half Baths 1
HOA Y/N N
Abv Grd Liv Area 3,103
Originating Board BRIGHT
Year Built 1973
Annual Tax Amount $11,167
Tax Year 2018
Lot Size 1.035 Acres
Acres 1.04
Property Description
Don't miss seeing this beautiful 4 Bed, 2.5 Bath, Canuso built contemporary home. It features 2 gorgeous stone double sided fireplaces and updates throughout the entire home. The main floor fireplace is shared by the living room conversation pit space and the wet bar area in the family room. The living room also features a vaulted ceiling and skylight. The family room offers not only a wet bar but beautiful exposed beams and it opens up into a sunroom. You'll never want to leave the master bedroom. It's generous size includes it's own sitting area and the other double sided stone fireplace. With over 3,100 interior square feet of space and a fully finished basement this home offers tons of space for entertaining and relaxing! The finished basement has an office, a gym area, and a sauna. Of course you can use this bonus space however you wish. The kitchen has been updated and features stainless steel appliances. The private backyard offers a beautiful paver patio, fire pit, and newer salt water pool. The roof, septic, water heater, heat, and central air are all newer. All you need to do is move in and enjoy your new home!
Location
State NJ
County Burlington
Area Evesham Twp (20313)
Zoning RD-2
Rooms
Other Rooms Living Room, Dining Room, Primary Bedroom, Bedroom 2, Bedroom 3, Bedroom 4, Kitchen, Family Room, Basement, Bonus Room, Primary Bathroom
Basement Fully Finished, Full
Interior
Interior Features Attic, Bar, Ceiling Fan(s), Central Vacuum, Combination Kitchen/Dining, Exposed Beams, Family Room Off Kitchen, Formal/Separate Dining Room, Kitchen - Eat-In, Primary Bath(s), Butlers Pantry, Floor Plan - Open, Recessed Lighting, Sauna, Skylight(s), Wainscotting, Walk-in Closet(s), Wet/Dry Bar, Wood Floors, Chair Railings, Carpet
Hot Water Natural Gas
Heating Forced Air
Cooling Central A/C
Flooring Hardwood, Carpet
Fireplaces Number 2
Fireplaces Type Stone, Insert
Equipment Central Vacuum, Dishwasher, Disposal, Dryer - Gas, Oven - Single, Microwave, Refrigerator, Stainless Steel Appliances, Washer, Built-In Range, Oven/Range - Electric
Furnishings No
Fireplace Y
Appliance Central Vacuum, Dishwasher, Disposal, Dryer - Gas, Oven - Single, Microwave, Refrigerator, Stainless Steel Appliances, Washer, Built-In Range, Oven/Range - Electric
Heat Source Natural Gas
Laundry Main Floor
Exterior
Garage Garage Door Opener, Garage - Front Entry, Built In, Inside Access
Garage Spaces 2.0
Pool Saltwater, In Ground
Waterfront N
Water Access N
Roof Type Shingle
Accessibility None
Attached Garage 2
Total Parking Spaces 2
Garage Y
Building
Story 2
Sewer On Site Septic
Water Well
Architectural Style Contemporary
Level or Stories 2
Additional Building Above Grade, Below Grade
New Construction N
Schools
High Schools Cherokee
School District Evesham Township
Others
Senior Community No
Tax ID 13-00054 03-00007
Ownership Fee Simple
SqFt Source Estimated
Security Features Carbon Monoxide Detector(s),Security System,Smoke Detector
Acceptable Financing Conventional, FHA, VA
Horse Property N
Listing Terms Conventional, FHA, VA
Financing Conventional,FHA,VA
Special Listing Condition Standard
Read Less Info
Want to know what your home might be worth? Contact us for a FREE valuation!

Our team is ready to help you sell your home for the highest possible price ASAP

Bought with Catherine Hartman • Keller Williams Realty - Moorestown
GET MORE INFORMATION





