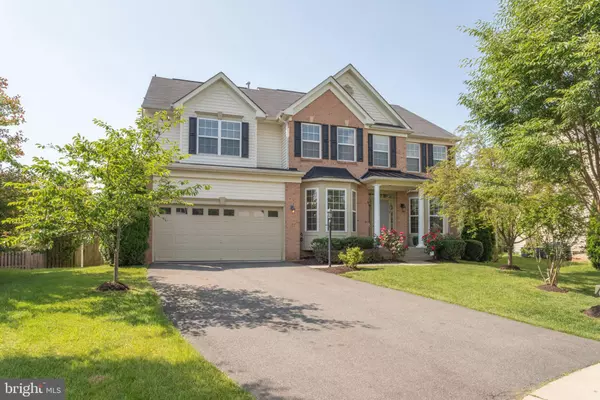For more information regarding the value of a property, please contact us for a free consultation.
Key Details
Sold Price $545,000
Property Type Single Family Home
Sub Type Detached
Listing Status Sold
Purchase Type For Sale
Square Footage 5,300 sqft
Price per Sqft $102
Subdivision Hailees Grove
MLS Listing ID VAPW469510
Sold Date 07/09/19
Style Colonial
Bedrooms 5
Full Baths 4
HOA Fees $70/mo
HOA Y/N Y
Abv Grd Liv Area 3,224
Originating Board BRIGHT
Year Built 2011
Annual Tax Amount $6,183
Tax Year 2019
Lot Size 10,010 Sqft
Acres 0.23
Property Description
A Home You ll Be Proud to Call Your Own! This charming colonial is nestled in a quiet cul-de-sac in the Hailee's Grove Community of Prince William County. This beautiful and spacious brick front property boasts 5 bedrooms and 4 Bathrooms with a full bedroom/bathroom suite on the main floor. A stunning foyer welcomes you with oak stairs and wrought-iron banisters. Natural light abounds through the palladium window in the family room. The gourmet kitchen acts as a dazzling centerpiece to complete the first floor. With stainless steel appliances, a center island with cooktop, and a bar top opening to the morning room you will love spending time here with friends and family. Upstairs you will find the spacious master bedroom with cathedral ceilings and a luxury bath. The finished basement provides ample space for entertaining with a large recreation area, media room pre-wired for surround sound, and french doors which open to a patio complete with exterior speakers. Hardwood floors and neutral colors combine to create a clean and peaceful environment that is ready for your personal touch. Everyone will be pleased with the close proximity to schools and the variety of nearby shopping and dining choices. Don't delay in visiting the home you have been waiting for!
Location
State VA
County Prince William
Zoning R4
Rooms
Other Rooms Primary Bedroom, Bedroom 2, Bedroom 3, Bedroom 4, Bedroom 5, Kitchen, Sun/Florida Room, Laundry, Bathroom 2, Bathroom 3, Bonus Room, Primary Bathroom, Full Bath
Basement Full, Interior Access, Outside Entrance, Rear Entrance, Walkout Level
Main Level Bedrooms 1
Interior
Interior Features Breakfast Area, Carpet, Ceiling Fan(s), Dining Area, Family Room Off Kitchen, Floor Plan - Open, Formal/Separate Dining Room, Kitchen - Island, Pantry, Walk-in Closet(s), Wood Floors, Chair Railings, Crown Moldings, Entry Level Bedroom, Kitchen - Table Space, Kitchen - Gourmet, Store/Office
Hot Water Natural Gas
Heating Forced Air
Cooling Ceiling Fan(s), Central A/C
Flooring Carpet, Hardwood
Fireplaces Number 1
Fireplaces Type Mantel(s), Gas/Propane, Fireplace - Glass Doors
Equipment Built-In Microwave, Cooktop, Dishwasher, Disposal, Icemaker, Microwave, Oven - Wall, Refrigerator, Washer, Water Heater
Fireplace Y
Window Features Wood Frame
Appliance Built-In Microwave, Cooktop, Dishwasher, Disposal, Icemaker, Microwave, Oven - Wall, Refrigerator, Washer, Water Heater
Heat Source Natural Gas
Laundry Upper Floor
Exterior
Exterior Feature Brick, Patio(s)
Garage Garage - Front Entry
Garage Spaces 2.0
Fence Rear
Utilities Available Phone Available, Water Available, Cable TV Available, Electric Available
Amenities Available Common Grounds
Waterfront N
Water Access N
Accessibility None
Porch Brick, Patio(s)
Attached Garage 2
Total Parking Spaces 2
Garage Y
Building
Lot Description Cul-de-sac, Rear Yard, Front Yard
Story 3+
Sewer Public Sewer
Water Public
Architectural Style Colonial
Level or Stories 3+
Additional Building Above Grade, Below Grade
Structure Type 9'+ Ceilings,2 Story Ceilings,Vaulted Ceilings
New Construction N
Schools
Elementary Schools Bennett
Middle Schools Parkside
High Schools Brentsville
School District Prince William County Public Schools
Others
HOA Fee Include Trash,Snow Removal,Common Area Maintenance
Senior Community No
Tax ID 7794-37-1802
Ownership Fee Simple
SqFt Source Estimated
Security Features Smoke Detector
Acceptable Financing Cash, FHA, USDA, VA, VHDA
Horse Property N
Listing Terms Cash, FHA, USDA, VA, VHDA
Financing Cash,FHA,USDA,VA,VHDA
Special Listing Condition Standard
Read Less Info
Want to know what your home might be worth? Contact us for a FREE valuation!

Our team is ready to help you sell your home for the highest possible price ASAP

Bought with Sean A Satkus • Long & Foster Real Estate, Inc.
GET MORE INFORMATION





