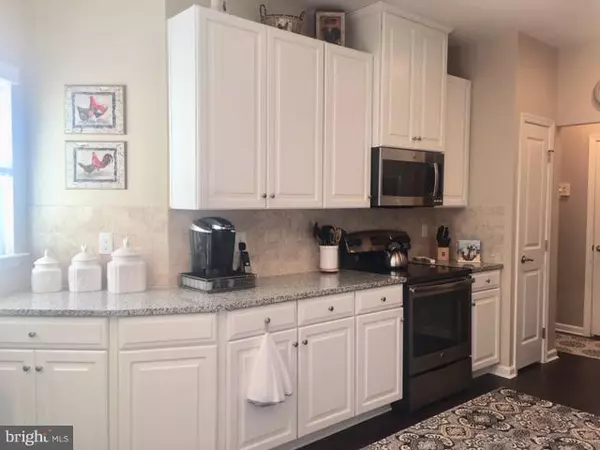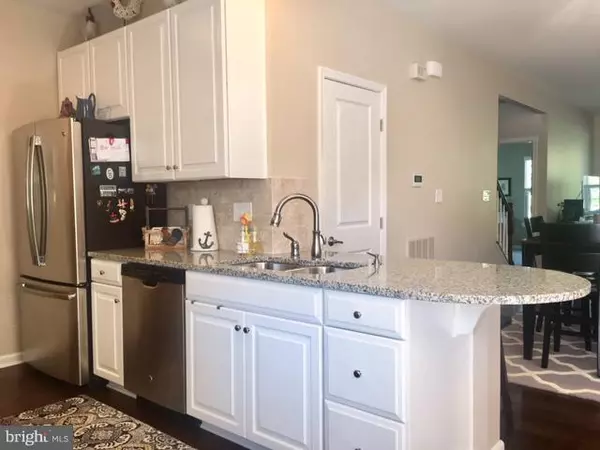For more information regarding the value of a property, please contact us for a free consultation.
Key Details
Sold Price $255,000
Property Type Condo
Sub Type Condo/Co-op
Listing Status Sold
Purchase Type For Sale
Square Footage 1,792 sqft
Price per Sqft $142
Subdivision Shoreview Woods
MLS Listing ID DESU115410
Sold Date 06/03/19
Style Bi-level,Side-by-Side
Bedrooms 3
Full Baths 2
Half Baths 1
Condo Fees $227/mo
HOA Y/N N
Abv Grd Liv Area 1,792
Originating Board BRIGHT
Year Built 2015
Annual Tax Amount $1,109
Tax Year 2018
Property Description
Looking for a vacation home or year round residence?!! Then look no further! Welcome to Shoreview Woods in Milton, DE., conventionality located to Lewes & Rehoboth Beaches, shops, restaurants & more. This upgraded & meticulously maintained 3 year young end unit town home has it all!!! Home offers 3 bed, 2.5 bath, 2 car garage & just under 1,800 square feet of living space. Upgrades in the kitchen include stainless steel appliance, pull out shelves in cabinets, granite counter tops & custom back splash. Throughout the 1st floor you will find engineered hardwood flooring & custom paint. 1st floor master includes en suite bathroom with dual sink vanity, tub & shower as well as large walk in closet. 1st floor laundry room for added convenience & half bath for your guests. On the 2nd floor you will find 2 spacious bedroom both with large closets & a full bath . Home backs to woods for added privacy & features retractable awning plus paver patio for enjoying those cool summer nights. Community offers sidewalks, tennis, pool & lawn care. Low taxes & condo fees make this an offer that can't be beat!
Location
State DE
County Sussex
Area Broadkill Hundred (31003)
Zoning R
Rooms
Main Level Bedrooms 1
Interior
Heating Heat Pump(s)
Cooling Central A/C
Equipment Disposal, Dishwasher, Microwave, Oven/Range - Electric, Refrigerator, Water Heater
Fireplace N
Appliance Disposal, Dishwasher, Microwave, Oven/Range - Electric, Refrigerator, Water Heater
Heat Source Electric
Exterior
Garage Built In
Garage Spaces 2.0
Waterfront N
Water Access N
Roof Type Architectural Shingle
Accessibility None
Attached Garage 2
Total Parking Spaces 2
Garage Y
Building
Story 2
Foundation Slab
Sewer Public Sewer
Water Public
Architectural Style Bi-level, Side-by-Side
Level or Stories 2
Additional Building Above Grade, Below Grade
New Construction N
Schools
School District Cape Henlopen
Others
Senior Community No
Tax ID 235-30.00-37.05-34
Ownership Fee Simple
SqFt Source Estimated
Horse Property N
Special Listing Condition Standard
Read Less Info
Want to know what your home might be worth? Contact us for a FREE valuation!

Our team is ready to help you sell your home for the highest possible price ASAP

Bought with Perry Mears • Long & Foster Real Estate, Inc.
GET MORE INFORMATION





