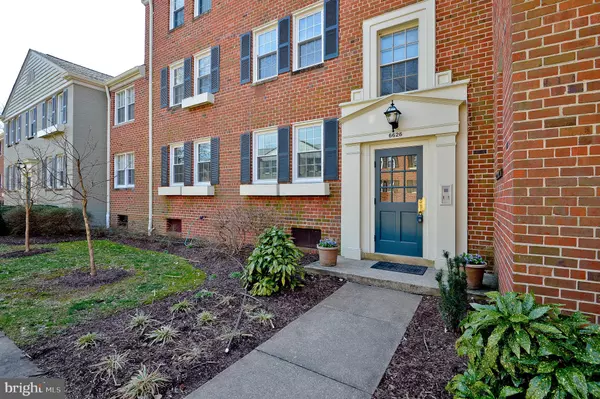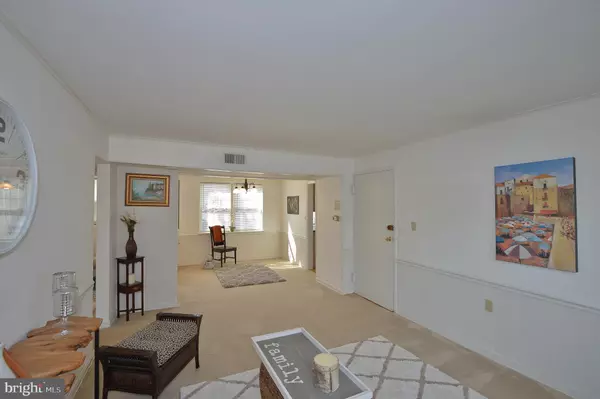For more information regarding the value of a property, please contact us for a free consultation.
Key Details
Sold Price $239,000
Property Type Condo
Sub Type Condo/Co-op
Listing Status Sold
Purchase Type For Sale
Square Footage 793 sqft
Price per Sqft $301
Subdivision Belle View
MLS Listing ID VAFX1000430
Sold Date 05/24/19
Style Colonial
Bedrooms 2
Full Baths 1
Condo Fees $352/mo
HOA Y/N N
Abv Grd Liv Area 793
Originating Board BRIGHT
Year Built 1950
Annual Tax Amount $2,754
Tax Year 2018
Property Description
A prime location within Belle View! Picnic & Grills nearby for get togethers with your neighbors. The Pool just a block away across a large green common area. The Huntington Metro Bus stop just 1/2 block away. Huge green spaces outside your door for your enjoyment. This unit is a bright main level unit which offers a nicely planned kitchen with great storage & countertop space plus Dishwasher & Microwave. Planter window boxes for flowers outside your LR windows & a herb garden outside your Kitchen window. New replacement windows keeps the electric bill low. Bathroom has been nicely updated. Large Master BR and newer light fixtures. Lots of free parking behind the building. Walk to shops, restaurants and coffee houses. Rec center nearby with indoor pool, fitness & classes. Elementary school nearby. Farmers Market near on site Mgmt Office. Condo fee includes gas, hot water, trash & all exterior maintenance and upkeep of huge green spaces and landscaping throughout the community. Quick access to GW Pkwy & 495 makes your morning commute easy! Plus Old Town Alexandria just 2 miles north.
Location
State VA
County Fairfax
Zoning 220
Direction North
Rooms
Other Rooms Living Room, Dining Room, Bedroom 1, Bathroom 2
Main Level Bedrooms 2
Interior
Interior Features Floor Plan - Traditional
Hot Water Natural Gas
Heating Heat Pump(s), Forced Air
Cooling Heat Pump(s), Central A/C
Flooring Carpet
Equipment Built-In Microwave, Dishwasher, Disposal, Oven/Range - Gas, Refrigerator
Furnishings No
Fireplace N
Window Features Replacement
Appliance Built-In Microwave, Dishwasher, Disposal, Oven/Range - Gas, Refrigerator
Heat Source Electric
Laundry Basement
Exterior
Utilities Available Cable TV
Amenities Available Basketball Courts, Common Grounds, Extra Storage, Picnic Area, Pool - Outdoor, Swimming Pool, Tennis Courts, Tot Lots/Playground, Laundry Facilities
Waterfront N
Water Access N
View Courtyard
Roof Type Architectural Shingle
Accessibility None
Garage N
Building
Story 1
Unit Features Garden 1 - 4 Floors
Sewer Public Sewer
Water Public
Architectural Style Colonial
Level or Stories 1
Additional Building Above Grade, Below Grade
Structure Type Masonry
New Construction N
Schools
Elementary Schools Belle View
Middle Schools Carl Sandburg
High Schools West Potomac
School District Fairfax County Public Schools
Others
HOA Fee Include Gas,Management,Parking Fee,Pool(s),Reserve Funds,Sewer,Snow Removal,Trash,Water
Senior Community No
Tax ID 0932 09 6626A1
Ownership Condominium
Security Features Main Entrance Lock,Intercom
Acceptable Financing FHA, VA, Conventional
Listing Terms FHA, VA, Conventional
Financing FHA,VA,Conventional
Special Listing Condition Standard
Read Less Info
Want to know what your home might be worth? Contact us for a FREE valuation!

Our team is ready to help you sell your home for the highest possible price ASAP

Bought with Suzanne M Barber • Pearson Smith Realty, LLC
GET MORE INFORMATION





