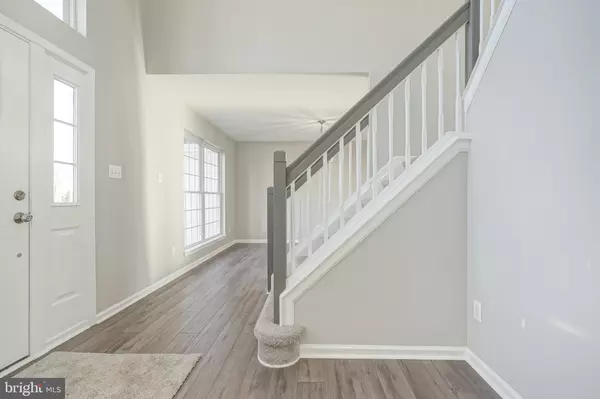For more information regarding the value of a property, please contact us for a free consultation.
Key Details
Sold Price $320,000
Property Type Single Family Home
Sub Type Detached
Listing Status Sold
Purchase Type For Sale
Square Footage 2,728 sqft
Price per Sqft $117
Subdivision Cobblestone Farms
MLS Listing ID NJCD349150
Sold Date 05/23/19
Style Colonial
Bedrooms 4
Full Baths 2
Half Baths 1
HOA Y/N N
Abv Grd Liv Area 2,728
Originating Board BRIGHT
Year Built 2001
Annual Tax Amount $11,676
Tax Year 2018
Lot Size 0.492 Acres
Acres 0.49
Lot Dimensions 128.00 x 166.00
Property Description
Welcome Home to desirable Cobblestone Farms development. This stately four bedroom home is situated on a quiet cut de sac backing to open space. Curb appeal is immediately evident here with freshly manicured lawn and fresh plantings in the garden. The grand columns welcome you to the front door with elegance. Once inside, the two-story foyer offers an abundance of light gleaming off the grey-tone flooring and neutral paint which continues throughout the entire main level! A formal living and formal dining room are found on either side of the front entry and if you head straight back, you'll find the heart of the home, the kitchen! The kitchen boasts grey cabinetry all the way around, topped in granite and accented by white subway tile backsplash and stainless appliances. An island adds additional storage and prep space. Adjacent to the kitchen is a charming dining nook for casual meals that don't require formal dining. Beyond that, the family room offers room for everyone to gather with easy access to the back yard via sliding glass doors making entertaining seamless during warmer weather. Rounding out the first floor is the powder room, laundry room, and garage access. Upstairs you will find four large bedrooms, all with new, cozy carpet. The master suite with vaulted ceilings, huge walk-in closet, and private bath are sure to be a grand retreat. The master bath also has vaulted ceilings in addition to double vanity, tile flooring, soaking tub, and separate shower. The three additional bedrooms are all generously sized with ample closet space and share the hall bathroom. Hall bath is easily accessible to all bedrooms and offers double vanities. The full basement offers a multitude of opportunity for storage or additional living space if finished to your liking. For added peace of mind, a One Year Home Warranty is included! Easy access to major roadways such as AC Expressway, 42, 322, 73 & 30 as well as area shopping and dining. Place this home at the top of your list!
Location
State NJ
County Camden
Area Gloucester Twp (20415)
Zoning RESID
Rooms
Other Rooms Living Room, Dining Room, Primary Bedroom, Bedroom 2, Bedroom 3, Bedroom 4, Kitchen, Family Room
Basement Full, Unfinished, Sump Pump
Interior
Heating Forced Air
Cooling Central A/C, Ceiling Fan(s)
Equipment Built-In Microwave, Built-In Range, Dishwasher, Refrigerator, Stainless Steel Appliances
Fireplace N
Appliance Built-In Microwave, Built-In Range, Dishwasher, Refrigerator, Stainless Steel Appliances
Heat Source Natural Gas
Exterior
Garage Garage - Side Entry, Built In
Garage Spaces 2.0
Waterfront N
Water Access N
Accessibility None
Attached Garage 2
Total Parking Spaces 2
Garage Y
Building
Story 2
Sewer Public Sewer
Water Public
Architectural Style Colonial
Level or Stories 2
Additional Building Above Grade, Below Grade
New Construction N
Schools
School District Black Horse Pike Regional Schools
Others
Senior Community No
Tax ID 15-18316-00010
Ownership Fee Simple
SqFt Source Assessor
Special Listing Condition Standard
Read Less Info
Want to know what your home might be worth? Contact us for a FREE valuation!

Our team is ready to help you sell your home for the highest possible price ASAP

Bought with Cara A Campos • Keller Williams Realty - Cherry Hill
GET MORE INFORMATION





