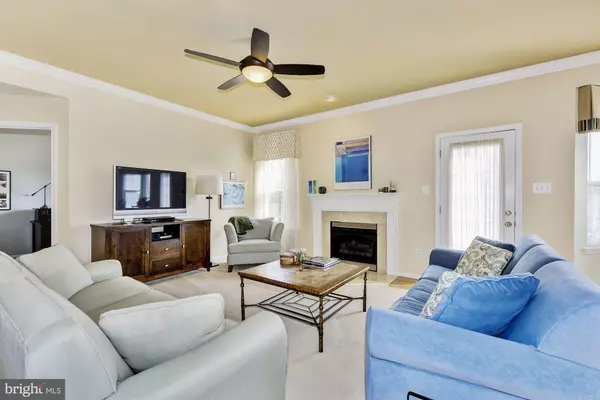For more information regarding the value of a property, please contact us for a free consultation.
Key Details
Sold Price $475,000
Property Type Single Family Home
Sub Type Detached
Listing Status Sold
Purchase Type For Sale
Square Footage 2,536 sqft
Price per Sqft $187
Subdivision Poets Walk
MLS Listing ID NJBL325216
Sold Date 04/30/19
Style Colonial
Bedrooms 4
Full Baths 2
Half Baths 2
HOA Fees $8/ann
HOA Y/N Y
Abv Grd Liv Area 2,536
Originating Board BRIGHT
Year Built 1997
Annual Tax Amount $13,605
Tax Year 2019
Lot Size 0.400 Acres
Acres 0.4
Lot Dimensions 0.00 x 0.00
Property Description
You will fall in love with this meticulously kept home situated in the highly desirable neighborhood of Poets Walk. Wonderful open and sunny floor plan with spacious family room adjacent to kitchen and then step out to large mahogany deck overlooking rear yard. This is a perfect home for entertaining and daily living. Kitchen boast glistening hardwood floors, granite counter tops, stainless steel appliances and large pantry closets. For those who work for home, you will enjoy the main floor study. Light and bright family room with gas fireplace plus living room and dining room with hardwood floors. You will find laundry room conveniently located on the main level. The upper level offers 3 bedrooms, recently updated main bathroom with new tub, tile and vanity sink plus large master suite. Master bedroom has vaulted ceilings, ceiling fan and large walk-in closet. Master bathroom completes the upper level with updated tile floor, large tile stall shower, double vanity sinks, garden tub and private water closet. This home offers a finished walk-out basement with powder room and two storage areas plus attached two car garage. Fantastic location!!!.....just a short walk to Wood Park, Pomona Swim Club, Footlighters Theatre and Cinnaminson is conveniently located to major road and short commute to Philly. You will love all the amenities that this small town has to offer including a wonderful school district.
Location
State NJ
County Burlington
Area Cinnaminson Twp (20308)
Zoning RESIDENTIAL
Rooms
Other Rooms Living Room, Dining Room, Primary Bedroom, Bedroom 2, Bedroom 3, Bedroom 4, Kitchen, Family Room, Study
Basement English, Outside Entrance, Partially Finished
Interior
Interior Features Attic, Carpet, Ceiling Fan(s), Crown Moldings, Family Room Off Kitchen, Kitchen - Eat-In, Kitchen - Island, Primary Bath(s), Recessed Lighting, Skylight(s), Sprinkler System, Stall Shower, Walk-in Closet(s), Window Treatments, Wood Floors
Hot Water Natural Gas
Heating Forced Air
Cooling Central A/C
Fireplaces Number 1
Fireplaces Type Gas/Propane
Equipment Built-In Microwave, Built-In Range, Dishwasher, Disposal, Dryer - Gas, Oven/Range - Gas, Range Hood, Refrigerator, Stainless Steel Appliances, Washer, Water Heater
Fireplace Y
Appliance Built-In Microwave, Built-In Range, Dishwasher, Disposal, Dryer - Gas, Oven/Range - Gas, Range Hood, Refrigerator, Stainless Steel Appliances, Washer, Water Heater
Heat Source Natural Gas
Laundry Main Floor
Exterior
Exterior Feature Deck(s)
Parking Features Garage - Side Entry, Inside Access, Garage Door Opener
Garage Spaces 8.0
Water Access N
Accessibility None
Porch Deck(s)
Attached Garage 2
Total Parking Spaces 8
Garage Y
Building
Story 2
Sewer Public Sewer
Water Public
Architectural Style Colonial
Level or Stories 2
Additional Building Above Grade, Below Grade
New Construction N
Schools
Elementary Schools New Albany E.S.
Middle Schools Cinnaminson
High Schools Cinnaminson H.S.
School District Cinnaminson Township Public Schools
Others
Senior Community No
Tax ID 08-03210 02-00003
Ownership Fee Simple
SqFt Source Assessor
Security Features Security System
Acceptable Financing Cash, Conventional, FHA, VA
Listing Terms Cash, Conventional, FHA, VA
Financing Cash,Conventional,FHA,VA
Special Listing Condition Standard
Read Less Info
Want to know what your home might be worth? Contact us for a FREE valuation!

Our team is ready to help you sell your home for the highest possible price ASAP

Bought with Brian J Menchel • Connection Realtors
GET MORE INFORMATION





