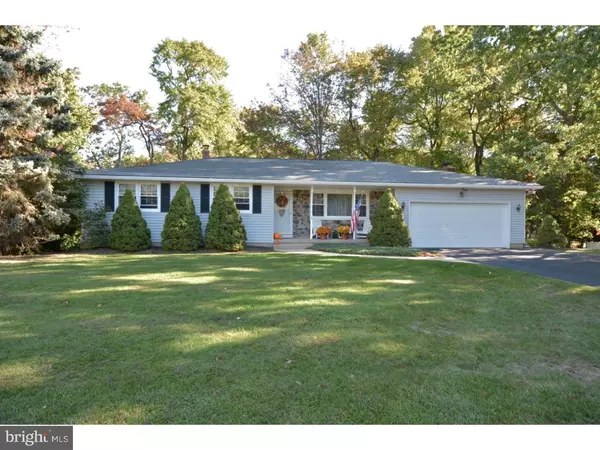For more information regarding the value of a property, please contact us for a free consultation.
Key Details
Sold Price $325,000
Property Type Single Family Home
Sub Type Detached
Listing Status Sold
Purchase Type For Sale
Square Footage 2,354 sqft
Price per Sqft $138
Subdivision University Heights
MLS Listing ID 1002719636
Sold Date 12/14/15
Style Ranch/Rambler
Bedrooms 3
Full Baths 2
Half Baths 1
HOA Y/N N
Abv Grd Liv Area 1,524
Originating Board TREND
Year Built 1975
Annual Tax Amount $8,453
Tax Year 2015
Lot Size 0.324 Acres
Acres 0.32
Lot Dimensions 100X141
Property Description
Curb appeal adds to this beautiful, well-maintained 3 bedroom 2.5 bath ranch located in desirable University Heights. Recent renovations include spectacular kitchen with granite counters, Kitchen-Aid stainless steel appliances, custom cabinetry, tile back splash/floor, and recessed lights. As you enter, shiny hardwood floors and large picture windows greet you in the formal living room and dining room. Spacious carpeted family room has brick surround gas fireplace flanked with windows and wired for surround sound. Easy access from here to the multi-tiered deck with beautiful views of the large fenced rear yard that includes a patio and plenty of grassy area, all surrounded by plantings for a private, quiet experience. Enjoy a large master bedroom with half bath and two more ample-sized bedrooms on the main floor. A remodeled full bath which includes an extra deep tub and Kohler fixtures is convenient for easy living. Downstairs,a finished walk-out basement adds to the living space with a second family room, recreation room, home office, laundry room, full bath, and unfinished storage/work shop area. Just minutes to walk to Mercer County Park and a short drive to Mercer County Community College or NYC/PHL train station.
Location
State NJ
County Mercer
Area Hamilton Twp (21103)
Zoning RES
Rooms
Other Rooms Living Room, Dining Room, Primary Bedroom, Bedroom 2, Kitchen, Family Room, Bedroom 1, Laundry, Other, Attic
Basement Full, Outside Entrance
Interior
Hot Water Natural Gas
Heating Gas
Cooling Central A/C
Fireplaces Number 1
Fireplaces Type Brick, Gas/Propane
Equipment Dishwasher, Refrigerator
Fireplace Y
Appliance Dishwasher, Refrigerator
Heat Source Natural Gas
Laundry Lower Floor
Exterior
Exterior Feature Deck(s)
Garage Spaces 5.0
Fence Other
Water Access N
Roof Type Shingle
Accessibility None
Porch Deck(s)
Attached Garage 2
Total Parking Spaces 5
Garage Y
Building
Lot Description Front Yard, Rear Yard
Story 2
Foundation Concrete Perimeter
Sewer Public Sewer
Water Public
Architectural Style Ranch/Rambler
Level or Stories 2
Additional Building Above Grade, Below Grade
New Construction N
Schools
High Schools Hamilton North Nottingham
School District Hamilton Township
Others
Tax ID 03-01511-00039
Ownership Fee Simple
Acceptable Financing Conventional, VA, FHA 203(b)
Listing Terms Conventional, VA, FHA 203(b)
Financing Conventional,VA,FHA 203(b)
Read Less Info
Want to know what your home might be worth? Contact us for a FREE valuation!

Our team is ready to help you sell your home for the highest possible price ASAP

Bought with Janice L Hutchinson • Century 21 Abrams & Associates, Inc.
GET MORE INFORMATION





