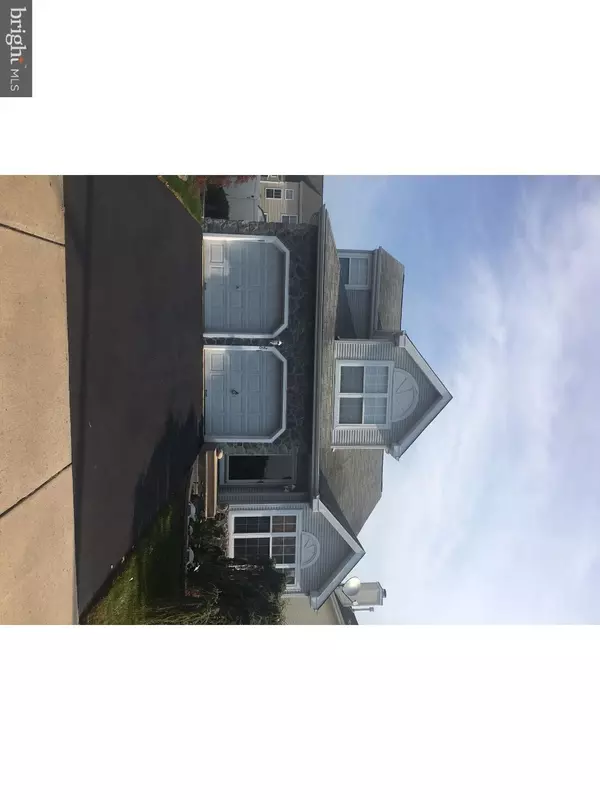For more information regarding the value of a property, please contact us for a free consultation.
Key Details
Sold Price $256,000
Property Type Single Family Home
Sub Type Detached
Listing Status Sold
Purchase Type For Sale
Square Footage 1,693 sqft
Price per Sqft $151
Subdivision Steeplechase
MLS Listing ID 1002484040
Sold Date 07/01/17
Style Colonial
Bedrooms 3
Full Baths 2
Half Baths 1
HOA Y/N N
Abv Grd Liv Area 1,693
Originating Board TREND
Year Built 1998
Annual Tax Amount $6,750
Tax Year 2016
Lot Size 5,457 Sqft
Acres 0.13
Lot Dimensions 51X107
Property Description
Welcome home!This Steeplechase jem has been lovingly maintained by the original owner. The living space is bright and roomy, The master bedroom boasts lofted ceilings, skylights, and a soaking tub. very generous closets. The full basement is unfinished but bone dry and ready for rocking. Off of the family room is a beautiful Trex deck. The grounds are are landscaped and lush. Easy to show. Come tour this beautiful home!
Location
State NJ
County Burlington
Area Burlington Twp (20306)
Zoning R-12
Rooms
Other Rooms Living Room, Dining Room, Primary Bedroom, Bedroom 2, Kitchen, Family Room, Bedroom 1
Basement Full
Interior
Interior Features Skylight(s), Sprinkler System, Dining Area
Hot Water Natural Gas
Heating Gas
Cooling Central A/C
Flooring Wood, Fully Carpeted, Tile/Brick
Fireplaces Number 1
Fireplace Y
Heat Source Natural Gas
Laundry Basement
Exterior
Garage Spaces 4.0
Waterfront N
Water Access N
Accessibility None
Total Parking Spaces 4
Garage N
Building
Story 2
Sewer Public Sewer
Water Public
Architectural Style Colonial
Level or Stories 2
Additional Building Above Grade
Structure Type Cathedral Ceilings
New Construction N
Schools
High Schools Burlington Township
School District Burlington Township
Others
Senior Community No
Tax ID 06-00143 05-00002
Ownership Fee Simple
Read Less Info
Want to know what your home might be worth? Contact us for a FREE valuation!

Our team is ready to help you sell your home for the highest possible price ASAP

Bought with Larry D. Walker • Connection Realtors
GET MORE INFORMATION





