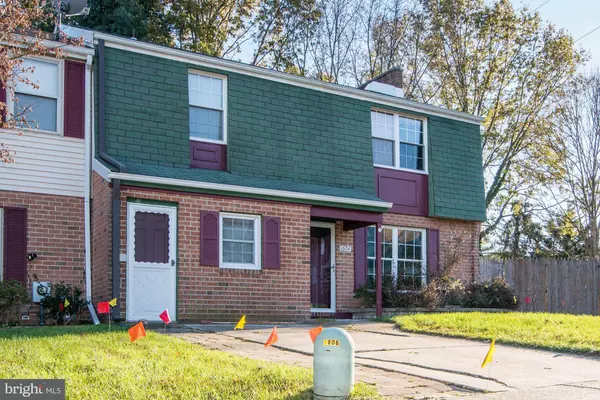For more information regarding the value of a property, please contact us for a free consultation.
Key Details
Sold Price $231,100
Property Type Townhouse
Sub Type End of Row/Townhouse
Listing Status Sold
Purchase Type For Sale
Square Footage 2,048 sqft
Price per Sqft $112
Subdivision Cherrywood
MLS Listing ID NJCD2049546
Sold Date 11/15/24
Style Traditional
Bedrooms 4
Full Baths 1
Half Baths 1
HOA Y/N N
Abv Grd Liv Area 2,048
Originating Board BRIGHT
Year Built 1973
Annual Tax Amount $5,693
Tax Year 2022
Lot Dimensions 27.00 x 0.00
Property Description
It's finally your chance to snag this 4-bedroom, end-unit, town-home situated on a lovely cul-de-sac in Cherrywood! Conveniently located close to area shopping & dining, and only 3.9 miles from the nearest PATCO station, this location is ideal for commuters or city-goers alike. Handsome brick-front accents, a covered front porch and a 1-car, private driveway are notable exterior features. The living room boasts neutral carpet, a parquet-floored entry, two large windows, an attractive powder room, and has a nice open flow into the adjacent dining room. The kitchen is light & bright with tile floors & backsplash, granite counter tops, ample counter space, a full pantry for storage, and more. Through the kitchen you will find access to the main floor laundry & utility room, as well as the main floor, 4th bedroom. This versatile space could be used as a professional home office, classroom, hobby room, or guest room with the benefit of a private front entrance. Beyond the kitchen you’ll find a cozy family room with its beautiful, brick, gas fireplace as a focal point. It's an inviting place to relax while the adjacent sun-room is a terrific bonus area with a vaulted ceiling, backyard views, and access to the rear patio & fenced backyard! Upstairs, the sun-drenched primary bedroom has a large closet & ceiling fan, sitting area, plus a private vanity/sink area with additional storage. Bedrooms 2 & 3 are nicely sized with double closets & ceiling fans, and all three bedrooms share the full hall bath. The hot water heater is newer (2017) and there are replacement windows throughout. This home boasts over 2,000 interior square feet, front, rear and side yards, plus no association fees! Schedule a tour and envision all that you can do to turn this one into your own "home sweet home"!
Location
State NJ
County Camden
Area Gloucester Twp (20415)
Zoning RES
Rooms
Other Rooms Living Room, Dining Room, Primary Bedroom, Bedroom 2, Bedroom 3, Kitchen, Family Room, Other, Additional Bedroom
Main Level Bedrooms 1
Interior
Interior Features Family Room Off Kitchen, Kitchen - Eat-In
Hot Water Natural Gas
Heating Forced Air
Cooling Central A/C
Flooring Carpet, Tile/Brick, Vinyl
Fireplaces Number 1
Fireplaces Type Brick, Gas/Propane
Fireplace Y
Heat Source Natural Gas
Laundry Main Floor
Exterior
Exterior Feature Deck(s), Patio(s)
Waterfront N
Water Access N
Roof Type Shingle
Accessibility None
Porch Deck(s), Patio(s)
Garage N
Building
Story 2
Foundation Slab
Sewer Public Sewer
Water Public
Architectural Style Traditional
Level or Stories 2
Additional Building Above Grade, Below Grade
New Construction N
Schools
School District Black Horse Pike Regional Schools
Others
Senior Community No
Tax ID 15-13503-00025
Ownership Fee Simple
SqFt Source Assessor
Acceptable Financing Cash, Conventional, FHA, FHA 203(k), VA
Listing Terms Cash, Conventional, FHA, FHA 203(k), VA
Financing Cash,Conventional,FHA,FHA 203(k),VA
Special Listing Condition Standard
Read Less Info
Want to know what your home might be worth? Contact us for a FREE valuation!

Our team is ready to help you sell your home for the highest possible price ASAP

Bought with Muzamal Hussain • EXP Realty, LLC
GET MORE INFORMATION





