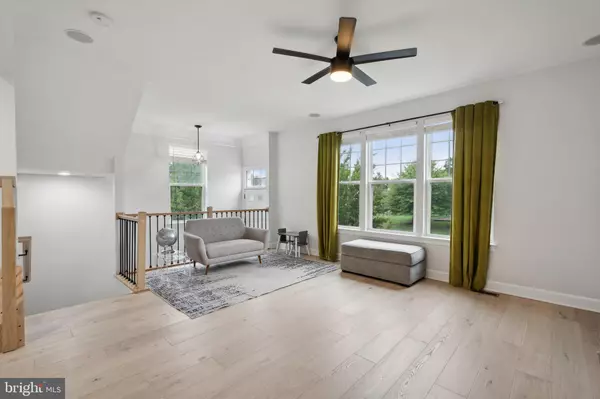For more information regarding the value of a property, please contact us for a free consultation.
Key Details
Sold Price $603,000
Property Type Townhouse
Sub Type End of Row/Townhouse
Listing Status Sold
Purchase Type For Sale
Square Footage 2,257 sqft
Price per Sqft $267
Subdivision Powells Landing
MLS Listing ID VAPW2079230
Sold Date 10/31/24
Style Colonial
Bedrooms 3
Full Baths 2
Half Baths 2
HOA Fees $154/mo
HOA Y/N Y
Abv Grd Liv Area 1,824
Originating Board BRIGHT
Year Built 2013
Annual Tax Amount $5,144
Tax Year 2024
Lot Size 3,323 Sqft
Acres 0.08
Property Description
Discover this stunning 3 bedroom, 2 full/2 half bath end-unit townhome backing to the serene woods of Leesylvania State Park. The home features three finished levels with a modern, open floor plan and beautiful wide-plank hardwood floors. Home is bathed in natural light with windows on three sides. Entertainers kitchen with large waterfall breakfast island opens to living and dining rooms. Gorgeous spacious master suite with a walk-in closet, en-suite bathroom with double vanity and step-in shower. Back deck is perfect for grilling, enjoying peaceful mornings and winter water views. Two-car garage with in-door access. Located in a quiet, well-maintained community with walking trails, playground and a large common area surrounded by nature. Conveniently close to I-95, Potomac Mills, and Wegmans, this home is a must-see!
Location
State VA
County Prince William
Zoning R6
Rooms
Other Rooms Living Room, Dining Room, Primary Bedroom, Bedroom 2, Bedroom 3, Kitchen, Family Room, Laundry, Bathroom 2, Primary Bathroom, Half Bath
Basement Full
Interior
Interior Features Attic, Family Room Off Kitchen, Breakfast Area, Kitchen - Island, Kitchen - Table Space, Dining Area, Kitchen - Eat-In, Upgraded Countertops, Crown Moldings, Primary Bath(s), Window Treatments, Wood Floors, Floor Plan - Open, Ceiling Fan(s)
Hot Water Natural Gas
Heating Forced Air
Cooling Central A/C
Flooring Wood, Ceramic Tile
Equipment Dishwasher, Disposal, Dryer, Icemaker, Refrigerator, Stove, Washer, Built-In Microwave
Fireplace N
Appliance Dishwasher, Disposal, Dryer, Icemaker, Refrigerator, Stove, Washer, Built-In Microwave
Heat Source Natural Gas
Laundry Upper Floor
Exterior
Exterior Feature Deck(s)
Garage Garage Door Opener
Garage Spaces 2.0
Fence Rear
Waterfront N
Water Access N
Accessibility None
Porch Deck(s)
Attached Garage 2
Total Parking Spaces 2
Garage Y
Building
Story 3
Foundation Slab
Sewer Public Sewer
Water Public
Architectural Style Colonial
Level or Stories 3
Additional Building Above Grade, Below Grade
Structure Type High
New Construction N
Schools
Elementary Schools Leesylvania
Middle Schools Potomac
High Schools Potomac
School District Prince William County Public Schools
Others
Pets Allowed Y
HOA Fee Include Trash
Senior Community No
Tax ID 8389-49-1079
Ownership Fee Simple
SqFt Source Assessor
Security Features Security System
Horse Property N
Special Listing Condition Standard
Pets Description No Pet Restrictions
Read Less Info
Want to know what your home might be worth? Contact us for a FREE valuation!

Our team is ready to help you sell your home for the highest possible price ASAP

Bought with Marco A Chavez • Solutions Realty Group LLC
GET MORE INFORMATION





