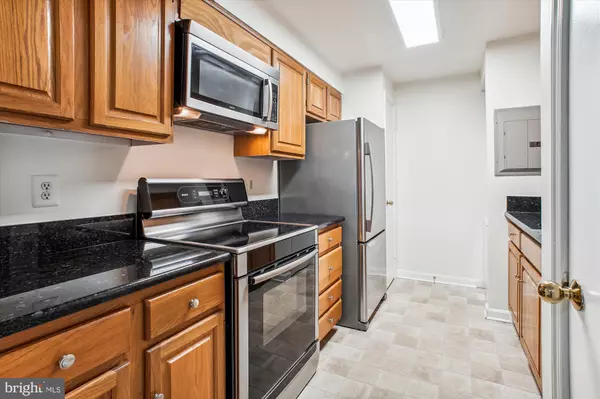For more information regarding the value of a property, please contact us for a free consultation.
Key Details
Sold Price $350,000
Property Type Condo
Sub Type Condo/Co-op
Listing Status Sold
Purchase Type For Sale
Square Footage 1,028 sqft
Price per Sqft $340
Subdivision The Plaza
MLS Listing ID VAAX2037930
Sold Date 10/25/24
Style Contemporary
Bedrooms 2
Full Baths 2
Condo Fees $717/mo
HOA Y/N N
Abv Grd Liv Area 1,028
Originating Board BRIGHT
Year Built 1974
Annual Tax Amount $3,654
Tax Year 2024
Property Description
Elegant, luxury living at The Plaza, one of Alexandria City's premier communities. This pleasant 2BR 2BA unit features bamboo floors, a good sized balcony, popular split bedroom plan, and a kitchen with granite countertops and eat-in space.
There is a separate dining room/ office space. The living room features hardwood floors and a relaxing, pleasant view of the landscaped courtyard. The primary bedroom features a walk-in closet and spacious bathroom with granite topped vanity with lots of storage. Washer & dryer is in the unit. There is garage parking, directly accessible via the elevator. There is additional parking available on the surface parking lot which is secured after 6pm. With your own private HVAC system, you will control the heat & AC in your unit. This low-rise condominium features features a first class building with the privacy of all concrete construction floors. Extra visitor parking is available. The lovely, landscaped community offers dog walking areas, tennis courts, pool, exercise room, party room, package room, secured building and much more. You will love the location, with shopping and the hospital within a few blocks. Access the free Alexandria City Dash Bus for all your local errands, and avoid traffic and parking fees. As an Alexandria City residents you will have access to trails, community rec centers, and more. Get to National Airport and DC in less than 30 minutes. Contact me to view this home TODAY!
Location
State VA
County Alexandria City
Zoning RA
Rooms
Other Rooms Living Room, Bedroom 2, Kitchen, Bedroom 1
Main Level Bedrooms 2
Interior
Interior Features Entry Level Bedroom, Formal/Separate Dining Room, Kitchen - Eat-In, Primary Bath(s), Walk-in Closet(s), Wood Floors
Hot Water Electric
Heating Central, Heat Pump - Electric BackUp
Cooling Central A/C
Flooring Engineered Wood, Hardwood, Carpet
Equipment Built-In Microwave, Dishwasher, Disposal, Dryer, Refrigerator, Stove, Washer, Water Heater
Fireplace N
Window Features Double Pane
Appliance Built-In Microwave, Dishwasher, Disposal, Dryer, Refrigerator, Stove, Washer, Water Heater
Heat Source Electric
Laundry Has Laundry, Dryer In Unit, Washer In Unit, Main Floor
Exterior
Exterior Feature Balcony
Garage Inside Access
Garage Spaces 2.0
Amenities Available Common Grounds, Elevator, Exercise Room, Game Room, Gated Community, Jog/Walk Path, Meeting Room, Library, Party Room, Pool - Outdoor, Tennis Courts
Waterfront N
Water Access N
View Courtyard
Accessibility Entry Slope <1', Level Entry - Main
Porch Balcony
Total Parking Spaces 2
Garage Y
Building
Story 1
Unit Features Mid-Rise 5 - 8 Floors
Sewer Public Sewer
Water Public
Architectural Style Contemporary
Level or Stories 1
Additional Building Above Grade, Below Grade
New Construction N
Schools
Elementary Schools Patrick Henry
Middle Schools Francis C. Hammond
High Schools T.C. Williams
School District Alexandria City Public Schools
Others
Pets Allowed Y
HOA Fee Include Ext Bldg Maint,Insurance,Management,Pool(s),Reserve Funds,Security Gate,Sewer,Trash,Water
Senior Community No
Tax ID 50425160
Ownership Condominium
Security Features Main Entrance Lock,Fire Detection System,Smoke Detector
Acceptable Financing Cash, Conventional
Listing Terms Cash, Conventional
Financing Cash,Conventional
Special Listing Condition Standard
Pets Description Number Limit, Size/Weight Restriction, Case by Case Basis
Read Less Info
Want to know what your home might be worth? Contact us for a FREE valuation!

Our team is ready to help you sell your home for the highest possible price ASAP

Bought with Betsy K. Rutkowski • Long & Foster Real Estate, Inc.
GET MORE INFORMATION





