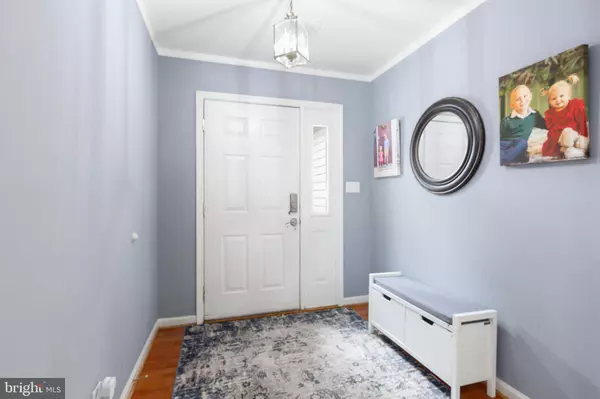For more information regarding the value of a property, please contact us for a free consultation.
Key Details
Sold Price $369,900
Property Type Single Family Home
Sub Type Detached
Listing Status Sold
Purchase Type For Sale
Square Footage 1,314 sqft
Price per Sqft $281
Subdivision Sheraton Hills East
MLS Listing ID VASP2027702
Sold Date 10/21/24
Style Ranch/Rambler
Bedrooms 3
Full Baths 2
HOA Y/N N
Abv Grd Liv Area 1,314
Originating Board BRIGHT
Year Built 1979
Annual Tax Amount $1,766
Tax Year 2022
Property Description
A single-level gem has emerged in a timeless, super-convenient, no-HOA Spotsylvania County neighborhood. Which lucky owner-to-be out there will scoop up 5715 Up A Way Drive? This Sheraton Hills East residence includes three bedrooms, two baths and wonderful, open main level living space. There are no HOA fees here, folks! Location-wise, the neighborhood is quietly tucked just west of Salem Church Road and south of Route 3, meaning an abundance of grocery, shopping and dining selections are within blocks! The shopping oasis of Spotsylvania Towne Centre and Central Park as well as I-95 access (Route 3) are within a five-minute drive. You can take back roads to Cosner’s Corner shopping as well as an additional I-95 exit (Massaponax) – all within a 10 minute-drive. The heart of Downtown Fredericksburg is just 10 minutes east! The home here sits on a visibly super-sized corner lot with a small handful of stately trees providing shade out front. Otherwise, it’s open green grass with a line of privacy shrubs and pops of quaint greenery along its frontside. It has been totally relandscaped and refreshed in recent years and it shows! A concrete driveway leads to the two-car garage with automatic door – between the driveway (can easily fit six cars!), garage and street parking, you’re all set for entertaining. The fenced-in back yard is diamond shaped and includes a deck and shed (put in just last year). There is a hot tub that is negotiable. The residence itself is a stately brick with cream siding and cranberry shutters/door. The garage door, which is off-white, was updated approximately a year ago and the roof is newer as well. Inside are tastefully planned spaces and laminated hardwood floors. Core areas include a family room with a wood-burning fireplace; dining room with sliding glass door access to the deck; and the kitchen. The kitchen includes brand-new Whirlpool stainless steel appliances, wood cabinets, wood-hued countertops and laminate hardwood flooring. The laundry room and garage are right off the kitchen. Down a hall, you’ll find all three bedrooms and two full baths. At the end of the hall is a bathroom with a tub/shower combo and single sink. The primary bedroom includes two double door closets and can easily fit a king size bed. The primary ensuite bath has been completely redone under its current owners’ care and now includes a new stand-up shower and sparkling single sink. All of the bedrooms are carpeted!
For bonus storage, there is a crawl space as well as attic access. The HVAC system is less than five years-old and the hot water heater was replaced right before the current owner purchased the residence. Come visit this home and all of it's charm and convenience!
Location
State VA
County Spotsylvania
Zoning R1
Rooms
Other Rooms Dining Room, Primary Bedroom, Bedroom 2, Bedroom 3, Kitchen, Family Room, Foyer, Laundry, Bathroom 2, Primary Bathroom
Main Level Bedrooms 3
Interior
Interior Features Attic, Bathroom - Tub Shower, Bathroom - Stall Shower, Carpet, Ceiling Fan(s), Entry Level Bedroom, Family Room Off Kitchen, Primary Bath(s), Dining Area, Floor Plan - Open, Kitchen - Table Space, Pantry
Hot Water Electric
Heating Heat Pump(s)
Cooling Central A/C, Ceiling Fan(s)
Flooring Laminated, Carpet, Hardwood
Fireplaces Number 1
Fireplaces Type Wood
Equipment Built-In Microwave, Disposal, Dishwasher, Icemaker, Refrigerator, Stove
Fireplace Y
Appliance Built-In Microwave, Disposal, Dishwasher, Icemaker, Refrigerator, Stove
Heat Source Electric
Laundry Main Floor
Exterior
Exterior Feature Deck(s)
Garage Garage - Front Entry
Garage Spaces 8.0
Fence Rear
Waterfront N
Water Access N
View Garden/Lawn, Trees/Woods
Roof Type Shingle
Accessibility None
Porch Deck(s)
Attached Garage 2
Total Parking Spaces 8
Garage Y
Building
Lot Description Corner, Front Yard, Landscaping, Rear Yard
Story 1
Foundation Crawl Space
Sewer Public Sewer
Water Public
Architectural Style Ranch/Rambler
Level or Stories 1
Additional Building Above Grade, Below Grade
Structure Type Dry Wall
New Construction N
Schools
Elementary Schools Salem
Middle Schools Chancellor
High Schools Chancellor
School District Spotsylvania County Public Schools
Others
Senior Community No
Tax ID 22B10-219-
Ownership Fee Simple
SqFt Source Estimated
Special Listing Condition Standard
Read Less Info
Want to know what your home might be worth? Contact us for a FREE valuation!

Our team is ready to help you sell your home for the highest possible price ASAP

Bought with Kelly N Duckett-Corbin • RE/MAX Gateway
GET MORE INFORMATION





